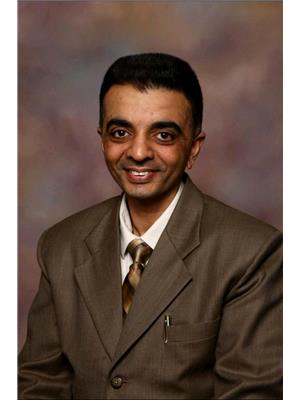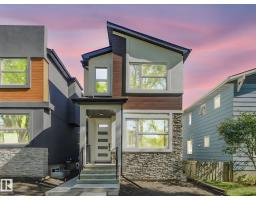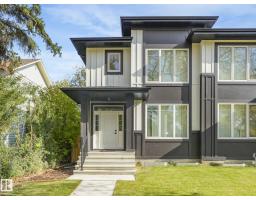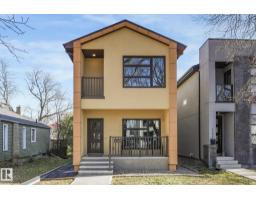10965 129 ST NW Westmount, Edmonton, Alberta, CA
Address: 10965 129 ST NW, Edmonton, Alberta
Summary Report Property
- MKT IDE4459072
- Building TypeHouse
- Property TypeSingle Family
- StatusBuy
- Added5 weeks ago
- Bedrooms5
- Bathrooms4
- Area1881 sq. ft.
- DirectionNo Data
- Added On03 Oct 2025
Property Overview
FULLY FINISHED | CUSTOM BUILT | Stunning 5 BDRM, 3.5 Bath Home that combines modern luxury with timeless craftsmanship. Features 2-BDRM LEGAL SUITE with SEP-ENT. This property offers both versatility and excellent income potential. The open-concept layout is bright and airy, with large windows & soaring ceilings that flood the home with natural light. At the heart of the main floor, you’ll find a gourmet kitchen complete with Gas Stove, Quartz Counters, ENERGY-STAR SS Appliances with Oversized Detach Garage. The living area is highlighted by an elegant electric fireplace, adding warmth and coziness to the space. On the 2nd level, you’ll find a spacious master bdrm with ensuite, 2 additional generously sized bdrm, a 4-pc bath, and the convenience of upstairs laundry. The fully finished BSMT features 2 BDRM, a complete kitchen, full bath and 2nd laundry facilities, making it ideal for multi-generational living or a mortgage helper. Ideally located near UofA, D/T, Schools, Parks & Transit etc. Must See !!!!! (id:51532)
Tags
| Property Summary |
|---|
| Building |
|---|
| Level | Rooms | Dimensions |
|---|---|---|
| Basement | Bedroom 4 | 3.07 m x 3.02 m |
| Bedroom 5 | 2.82 m x 3.02 m | |
| Recreation room | 3.23 m x 3.16 m | |
| Second Kitchen | 3.23 m x 3.66 m | |
| Utility room | 1.48 m x 3.79 m | |
| Laundry room | Measurements not available | |
| Main level | Living room | 4.88 m x 6.24 m |
| Dining room | 3.54 m x 4.75 m | |
| Kitchen | 3.52 m x 5.16 m | |
| Upper Level | Primary Bedroom | 3.61 m x 4.24 m |
| Bedroom 2 | 2.98 m x 3.98 m | |
| Bedroom 3 | 3.25 m x 3.35 m | |
| Laundry room | Measurements not available |
| Features | |||||
|---|---|---|---|---|---|
| Flat site | Lane | Exterior Walls- 2x6" | |||
| No Animal Home | No Smoking Home | Detached Garage | |||
| Garage door opener remote(s) | Garage door opener | Hood Fan | |||
| Microwave | Stove | Gas stove(s) | |||
| Dryer | Refrigerator | Two Washers | |||
| Dishwasher | Suite | Ceiling - 9ft | |||
































































































