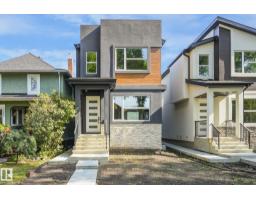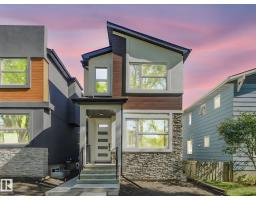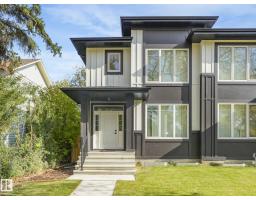11625 126 ST NW Inglewood (Edmonton), Edmonton, Alberta, CA
Address: 11625 126 ST NW, Edmonton, Alberta
Summary Report Property
- MKT IDE4463537
- Building TypeHouse
- Property TypeSingle Family
- StatusBuy
- Added1 weeks ago
- Bedrooms5
- Bathrooms4
- Area1976 sq. ft.
- DirectionNo Data
- Added On25 Oct 2025
Property Overview
FULLY FIN | CETRAL AIR COND | LEGAL SUITE | SEP ENT | Custom Built Home in the desirable community of Inglewood!! This modern 2-storey offers over 1,976 sq. ft. of living space plus a Legal Basement Suite—Perfect for rental income or extended family. Bright open layout with large windows, high-gloss kitchen cabinets, and granite countertops & premium Brand New Black SS Appl. Main floor offers a spacious living area, dining, kitchen, and private office with powder bath. Upstairs, the spacious primary bedroom features a private balcony, a generous walk-in closet, and a stunning 5-piece ensuite. Two additional bedrooms, a central bonus room/, and a full bath & laundry complete this level. The Fully Finished Basement includes a legal suite with a second kitchen, living area, bedroom, 4 pc bath and laundry — ideal for guests or tenants. Enjoy the fully landscaped yard, Heated double detached garage, and rear deck for your outdoor relaxation. Close to D/T, Schools, Parks, Shopping, and Transit. Must See !!!!! (id:51532)
Tags
| Property Summary |
|---|
| Building |
|---|
| Land |
|---|
| Level | Rooms | Dimensions |
|---|---|---|
| Lower level | Bedroom 4 | 3.48 m x 3.35 m |
| Bedroom 5 | 4.49 m x 3.13 m | |
| Second Kitchen | 2.21 m x 3.7 m | |
| Recreation room | 2.29 m x 5.03 m | |
| Laundry room | Measurements not available | |
| Utility room | 2.4 m x 2.02 m | |
| Main level | Living room | 4.87 m x 5.29 m |
| Dining room | 3.62 m x 3.15 m | |
| Kitchen | 3.72 m x 4.23 m | |
| Den | 3.59 m x 2.75 m | |
| Upper Level | Primary Bedroom | 3.61 m x 4.76 m |
| Bedroom 2 | 3.31 m x 3.4 m | |
| Bedroom 3 | 2.62 m x 3.29 m | |
| Bonus Room | 3.8 m x 3.34 m |
| Features | |||||
|---|---|---|---|---|---|
| Flat site | Closet Organizers | Exterior Walls- 2x6" | |||
| No Animal Home | No Smoking Home | Detached Garage | |||
| Dryer | Garage door opener remote(s) | Garage door opener | |||
| Refrigerator | Stove | Washer | |||
| Window Coverings | Dishwasher | Suite | |||
| Central air conditioning | Ceiling - 9ft | Vinyl Windows | |||
































































































