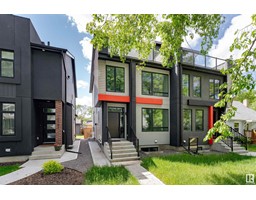10987 75 AV NW McKernan, Edmonton, Alberta, CA
Address: 10987 75 AV NW, Edmonton, Alberta
Summary Report Property
- MKT IDE4389776
- Building TypeDuplex
- Property TypeSingle Family
- StatusBuy
- Added2 weeks ago
- Bedrooms5
- Bathrooms5
- Area1747 sq. ft.
- DirectionNo Data
- Added On18 Jun 2024
Property Overview
Majestic in McKernan. 2 BED LEGAL SUITE. Offering all the upgrades you need. This 2.5 Storey with city views from the upper balcony. 5 bedrooms & 5 bathrooms with 4 finished levels. Main floor offers an open concept with 9 ft ceilings, large living room, dining room, & a warm and bright chefs kitchen with plenty of storage. Stunning custom cabinetry is complimented by quartz counters, pendant lighting, subway tiled backsplash, & a full set of stainless steel appliances. Second floor has a spacious master retreat with a 5pc. Spa inspired ensuite, tiled tub surround & custom shower. Two additional bedrooms, additional 4 piece bath, & easy access to laundry on the second floor. Relax in your 3rd level Lounge with a full bath that is leading to an indoor/outdoor rooftop patio with breathtaking views. Fully finished basement with a spacious living room, not 1 but 2 additional generous sized bedrooms, & a full bath. Just minutes from the U of A. This home is an absolute show stopper. Fence and grass included. (id:51532)
Tags
| Property Summary |
|---|
| Building |
|---|
| Land |
|---|
| Level | Rooms | Dimensions |
|---|---|---|
| Basement | Bedroom 4 | Measurements not available |
| Bedroom 5 | Measurements not available | |
| Main level | Living room | Measurements not available |
| Dining room | Measurements not available | |
| Kitchen | Measurements not available | |
| Upper Level | Primary Bedroom | Measurements not available |
| Bedroom 2 | Measurements not available | |
| Bedroom 3 | Measurements not available | |
| Laundry room | Measurements not available |
| Features | |||||
|---|---|---|---|---|---|
| Flat site | Closet Organizers | No Animal Home | |||
| No Smoking Home | Detached Garage | Dishwasher | |||
| Garage door opener | Hood Fan | Dryer | |||
| Refrigerator | Two stoves | Two Washers | |||
| Suite | Ceiling - 9ft | ||||













































































