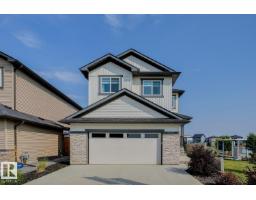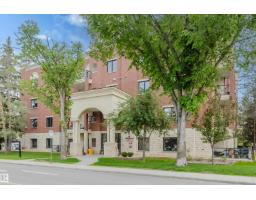#11 5260 TERWILLEGAR BV NW Terwillegar Towne, Edmonton, Alberta, CA
Address: #11 5260 TERWILLEGAR BV NW, Edmonton, Alberta
Summary Report Property
- MKT IDE4460860
- Building TypeRow / Townhouse
- Property TypeSingle Family
- StatusBuy
- Added1 days ago
- Bedrooms3
- Bathrooms3
- Area1158 sq. ft.
- DirectionNo Data
- Added On06 Oct 2025
Property Overview
On a quiet tree-lined street in the family friendly community of TERWILLEGAR TOWNE, this OUTSTANDING 3-bedroom townhome is only steps to the Esther Starkman School and playground. The open plan features a LARGE living room, a functional kitchen with a breakfast bar, a generous eating area, a HUGE deck off the kitchen with a BBQ hook-up, and big windows that flood the home with natural light! The upper level includes a spacious master bedroom with a 3-piece ensuite and 2 good sized additional bedrooms for easy family living. The lower level provides direct access to the double attached garage and a convenient laundry area. In the much desired area of RIVERBEND, the condo allows entry to GREAT SCHOOLS, public transportation, and shopping with easy access to the U of A, Downtown, and both the Whitemud and Anthony Henday Freeways. THIS IS WHERE YOU WANT TO LIVE! (id:51532)
Tags
| Property Summary |
|---|
| Building |
|---|
| Level | Rooms | Dimensions |
|---|---|---|
| Basement | Utility room | 3.39 m x 2.21 m |
| Main level | Living room | 4.66 m x 4.29 m |
| Dining room | 2.72 m x 4.86 m | |
| Kitchen | 3.08 m x 2.89 m | |
| Upper Level | Primary Bedroom | 3.56 m x 4.34 m |
| Bedroom 2 | 2.83 m x 3.55 m | |
| Bedroom 3 | 2.81 m x 3.66 m |
| Features | |||||
|---|---|---|---|---|---|
| Attached Garage | Dishwasher | Dryer | |||
| Garage door opener remote(s) | Garage door opener | Microwave Range Hood Combo | |||
| Refrigerator | Stove | Washer | |||
| Window Coverings | Vinyl Windows | ||||





























































