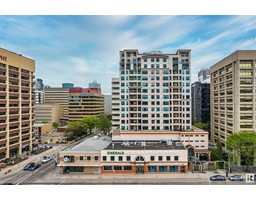#1101 10143 Clifton PL NW Westmount, Edmonton, Alberta, CA
Address: #1101 10143 Clifton PL NW, Edmonton, Alberta
Summary Report Property
- MKT IDE4461237
- Building TypeApartment
- Property TypeSingle Family
- StatusBuy
- Added3 weeks ago
- Bedrooms3
- Bathrooms5
- Area4476 sq. ft.
- DirectionNo Data
- Added On13 Oct 2025
Property Overview
Perfectly set between Old Glenora and High Street, The Clifton promises the very best our city has to offer. Imagined by Autograph and designed by McKinley, The Clifton provides 12 floors of expansive estates, rich interiors and spectacular panoramic views. A symbol of exceptional design and extraordinary living through its craft, timeless architecture and landmark location. The statuesque modern silhouette is home to a small community of estates featuring unobstructed views of the River Valley. With a purposely designed street-facing façade, discreet entrance, and private concierge service, The Clifton offers seclusion and intimacy. The sub-penthouse has nearly 4500sqft of the finest craftsmanship that is paired with nearly 1000sqft of outdoor living. This three bedroom + Den residence commands the entire 11th floor and offers unobstructed views through floor to ceiling windows. Owners are presented with the opportunity to put their custom stamp on their residence by selecting their interior finishings. (id:51532)
Tags
| Property Summary |
|---|
| Building |
|---|
| Level | Rooms | Dimensions |
|---|---|---|
| Main level | Living room | Measurements not available |
| Dining room | Measurements not available | |
| Kitchen | Measurements not available | |
| Family room | Measurements not available | |
| Primary Bedroom | Measurements not available | |
| Bedroom 2 | Measurements not available | |
| Bedroom 3 | Measurements not available | |
| Office | Measurements not available | |
| Laundry room | Measurements not available | |
| Pantry | Measurements not available | |
| Media | Measurements not available |
| Features | |||||
|---|---|---|---|---|---|
| Cul-de-sac | Hillside | Private setting | |||
| See remarks | Ravine | Closet Organizers | |||
| Heated Garage | Underground | Dishwasher | |||
| Dryer | Hood Fan | Microwave | |||
| Refrigerator | Gas stove(s) | Washer | |||
| Window Coverings | Wine Fridge | Central air conditioning | |||


































