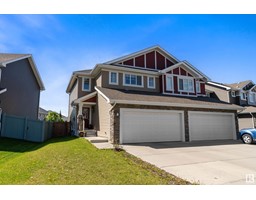11028 129 ST NW NW Westmount, Edmonton, Alberta, CA
Address: 11028 129 ST NW NW, Edmonton, Alberta
Summary Report Property
- MKT IDE4374766
- Building TypeHouse
- Property TypeSingle Family
- StatusBuy
- Added1 weeks ago
- Bedrooms3
- Bathrooms3
- Area1979 sq. ft.
- DirectionNo Data
- Added On18 Jun 2024
Property Overview
Step into a world of modern luxury living with this stunning urban sanctuary. Designed with an open layout, it seamlessly blends chic living with practicality. This well-thought-out home features 3 bedrooms, 2.5 bathrooms, and a myriad of sophisticated finishes. The large kitchen boasts state-of-the-art SS appliances, elegant quartz countertops, and a walk-in pantry. A sleek fireplace and stunning glass handrails complete the air of finesse. Large, triple-pane windows ensure ample natural light. The main floor also features a cozy den, perfect for a home office. As you go up the stairs, you are welcomed into the bonus room, perfect for relaxing movie nights. The primary suite is a tranquil escape, with a spa-like ensuite, and two walk-in closets. Additionally, there is an oversized 21 x 20 double garage. The side entry offers the potential for a two-bedroom, legal basement suite. This is more than just a home; it's a testament to the lavish lifestyle you've always dreamed of. (id:51532)
Tags
| Property Summary |
|---|
| Building |
|---|
| Level | Rooms | Dimensions |
|---|---|---|
| Main level | Living room | 4.95 m x 3.68 m |
| Dining room | 3.2 m x 3.68 m | |
| Kitchen | 4.72 m x 3.73 m | |
| Den | 2.82 m x 2.77 m | |
| Mud room | 3.43 m x 1.63 m | |
| Upper Level | Primary Bedroom | 4.27 m x 3.2 m |
| Bedroom 2 | 3.63 m x 2.97 m | |
| Bedroom 3 | 3.12 m x 2.95 m | |
| Bonus Room | 4.17 m x 3.28 m | |
| Laundry room | 2.18 m x 1.91 m |
| Features | |||||
|---|---|---|---|---|---|
| Detached Garage | Dishwasher | Dryer | |||
| Hood Fan | Microwave | Refrigerator | |||
| Gas stove(s) | Washer | Ceiling - 9ft | |||




























