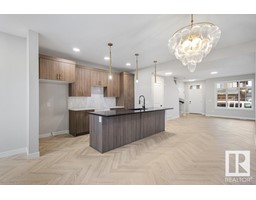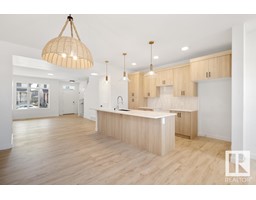1106 37A AV NW Tamarack, Edmonton, Alberta, CA
Address: 1106 37A AV NW, Edmonton, Alberta
Summary Report Property
- MKT IDE4388952
- Building TypeHouse
- Property TypeSingle Family
- StatusBuy
- Added1 weeks ago
- Bedrooms4
- Bathrooms4
- Area1752 sq. ft.
- DirectionNo Data
- Added On19 Jun 2024
Property Overview
Fully Renovated beautiful 2 storey in the desirable neighbourhood of Tamarack. This 1752 Sf Ft home has 4 bedrooms, 3.5 bathrooms & is Fully Finished.Easy to do future Separate Entrance for Basement.Whole house comes with New Floors , New High end Blinds, New Paint,Renovated Bathrooms,New Quartz Countertops & newer hot water tank .Freshly painted front Veranda takes you inside the huge open living area. The main floor boasts; gleaming vinyl floors throughout, a spacious front entrance, a warm living room with a gas fireplace with tile surround to ceiling, Formal dining room/Den Area , and an open kitchen with a center island, corner pantry and maple cabinets. Upstairs is large master bedroom with a huge walk-in closet, and an en-suite washroom with a tub + standing shower.2 more good size bedrooms, a washroom, and upstairs laundry complete this floor with new carpet. Fully landscaped with big Deck & a heated double detached garage.Enjoy @ Sunny front veranda . This home is in perfect move-in-condition. (id:51532)
Tags
| Property Summary |
|---|
| Building |
|---|
| Land |
|---|
| Level | Rooms | Dimensions |
|---|---|---|
| Basement | Family room | 4.05 6.62 |
| Bedroom 4 | 3.39 3.90 | |
| Main level | Living room | 4.39 4.24 |
| Dining room | 3.17 3.06 | |
| Kitchen | 3.11 4.26 | |
| Breakfast | 2.78 2.73 | |
| Upper Level | Primary Bedroom | 4.29 4.40 |
| Bedroom 2 | 2.88 3.47 | |
| Bedroom 3 | 2.71 3.61 |
| Features | |||||
|---|---|---|---|---|---|
| Flat site | Park/reserve | Detached Garage | |||
| Dishwasher | Dryer | Garage door opener remote(s) | |||
| Garage door opener | Hood Fan | Refrigerator | |||
| Stove | Washer | Window Coverings | |||




































































