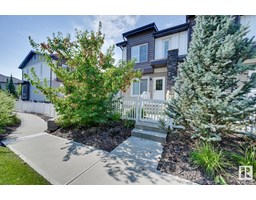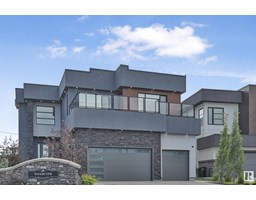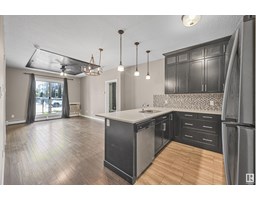11146 78 AV NW McKernan, Edmonton, Alberta, CA
Address: 11146 78 AV NW, Edmonton, Alberta
Summary Report Property
- MKT IDE4427015
- Building TypeDuplex
- Property TypeSingle Family
- StatusBuy
- Added13 weeks ago
- Bedrooms5
- Bathrooms5
- Area2114 sq. ft.
- DirectionNo Data
- Added On21 Apr 2025
Property Overview
Investor Alert! Unique, well functioning half-duplex layout featuring 5 bedrooms, 5 bathrooms, 3 living areas, 3 laundry sets, side entry & double detached garage. Approximately 2800sf of living space on 4 levels. Ideal location, within a 5min drive to U of A campus & hospital. Sunny south facing living room for entertaining. Bright kitchen with ample storage cabinets, quartz counters, trendy herringbone laid subway tile, stainless steel appliances & full dining nook. Powder room with laundry set. 2nd level offers 3 spacious bedrooms, 2 full bathrooms for shared living arrangements, a growing family or additional home office/library. A bright loft level offers a bonus room w/snack station which can double as a studio. Large bedroom, 3pc bathroom, laundry room & roof top patio. Lower level highlights a recreation room for games night, a generous sized 5th bedroom, 3pc bathroom, 3rd laundry set & mechanical access. Plenty of storage throughout the home. Low maintenance landscaping. A great income property. (id:51532)
Tags
| Property Summary |
|---|
| Building |
|---|
| Level | Rooms | Dimensions |
|---|---|---|
| Above | Bedroom 4 | 3.13 m x 3.95 m |
| Bonus Room | 3.56 m x 3.1 m | |
| Basement | Recreation room | 4.4 m x 3.29 m |
| Bedroom 5 | 3.48 m x 3.56 m | |
| Main level | Living room | 5.06 m x 3.16 m |
| Kitchen | 4.89 m x 2.6 m | |
| Breakfast | 2.75 m x 2.38 m | |
| Upper Level | Primary Bedroom | 3.53 m x 3.58 m |
| Bedroom 2 | 2.73 m x 3.15 m | |
| Bedroom 3 | 3.39 m x 2.83 m |
| Features | |||||
|---|---|---|---|---|---|
| See remarks | Lane | No Animal Home | |||
| No Smoking Home | Detached Garage | See Remarks | |||
| Dishwasher | Dryer | Garage door opener remote(s) | |||
| Garage door opener | Hood Fan | Microwave Range Hood Combo | |||
| Microwave | Stove | Washer | |||
| See remarks | Refrigerator | Two Washers | |||




























































