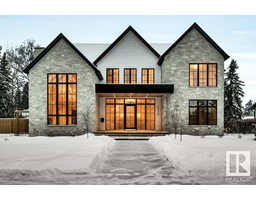11212 99 AV NW Wîhkwêntôwin, Edmonton, Alberta, CA
Address: 11212 99 AV NW, Edmonton, Alberta
Summary Report Property
- MKT IDE4417206
- Building TypeHouse
- Property TypeSingle Family
- StatusBuy
- Added23 hours ago
- Bedrooms3
- Bathrooms4
- Area1949 sq. ft.
- DirectionNo Data
- Added On07 Jan 2025
Property Overview
Rare, FULLY RESTORED, detached CHARACTER HOME in the heart Oliver; close to UofA, LRT & River Valley. Traditional touches like crown moulding & clinker brick are combined with modern functionality throughout this 1,949 sq.ft brick masterpiece. Restored by Ackard Contractors (2024 Renovator of the Year), this home feat. an open concept main floor w. South-facing bay windows & 10' ceilings. Formal entertaining is a pleasure w. a dedicated dining space just steps from the chef's kitchen, complete w. CUSTOM cabinetry, quartz & professional grade appliances by Thermodore (fridge & freezer) & KitchenAid Prof. (induction cooktop, ovens & bev. fridge). A full mudroom (w. heated tile flooring) & powder room complete this level. Upstairs you'll find 3 beds/2 baths incl. the LOFTED primary suite w. 4PC ensuite, dressing room & tree-top views from the private balcony. A FULLY FINISHED basement (full height) & double garage complete the property. Add'l upgrades: roof(2017), furnaces(2015), AC(2017) & irrigation system (id:51532)
Tags
| Property Summary |
|---|
| Building |
|---|
| Land |
|---|
| Level | Rooms | Dimensions |
|---|---|---|
| Basement | Family room | 4.31 m x 8.41 m |
| Laundry room | 3.61 m x 3.42 m | |
| Main level | Living room | 4.92 m x 4.74 m |
| Dining room | 4.83 m x 3.57 m | |
| Kitchen | 3.94 m x 3.65 m | |
| Upper Level | Primary Bedroom | 4.95 m x 4.65 m |
| Bedroom 2 | 3.02 m x 2.79 m | |
| Bedroom 3 | 3.91 m x 3.61 m | |
| Loft | 4.58 m x 5.88 m |
| Features | |||||
|---|---|---|---|---|---|
| Paved lane | Lane | Closet Organizers | |||
| Detached Garage | Dishwasher | Dryer | |||
| Freezer | Garage door opener remote(s) | Garage door opener | |||
| Hood Fan | Oven - Built-In | Microwave | |||
| Refrigerator | Central Vacuum | Washer | |||
| Window Coverings | Wine Fridge | Central air conditioning | |||
| Ceiling - 10ft | Vinyl Windows | ||||























































































