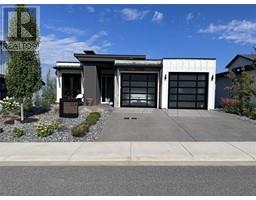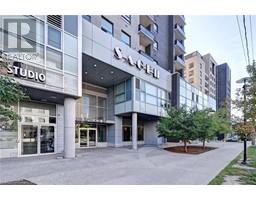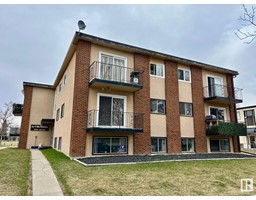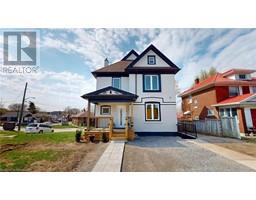11230 96 ST NW Alberta Avenue, Edmonton, Alberta, CA
Address: 11230 96 ST NW, Edmonton, Alberta
Summary Report Property
- MKT IDE4423042
- Building TypeHouse
- Property TypeSingle Family
- StatusBuy
- Added13 weeks ago
- Bedrooms4
- Bathrooms1
- Area761 sq. ft.
- DirectionNo Data
- Added On06 Apr 2025
Property Overview
Welcome to this charming 2 BEDROOM, 1-BATH house nestled in the heart of the vibrant Alberta Avenue Community. This cozy home offers a warm & inviting atmosphere with SINGAL DETACHED GARAGE + unfinished basement, providing plenty of potential for customization. Upon entering, you'll be greeted by a spacious living area, creating a comfortable space for relaxation and gatherings. The adjacent kitchen is functional & efficient. The two well-appointed bedrooms provide comfortable sleeping quarters & the shared bathroom is conveniently located nearby. The unfinished basement offers endless possibilities, whether you envision it as a recreation room, a home office, or additional storage space. Outside, the single detached garage ensures your vehicle is sheltered from the elements. Located in the Alberta Avenue Community, you'll enjoy the benefits of a tight-knit neighborhood with easy access to local shops, parks & community amenities. Location, Location! This cozy home has it all. Furniture negotiable. (id:51532)
Tags
| Property Summary |
|---|
| Building |
|---|
| Land |
|---|
| Level | Rooms | Dimensions |
|---|---|---|
| Basement | Den | 2.59 m x 3.25 m |
| Bedroom 3 | 3.26 m x 3.41 m | |
| Bedroom 4 | 3.32 m x 3.21 m | |
| Laundry room | 2.44 m x 2.22 m | |
| Utility room | 2.89 m x 1.87 m | |
| Main level | Living room | 3.62 m x 3.25 m |
| Dining room | 3.33 m x 3.63 m | |
| Kitchen | 2.69 m x 3.63 m | |
| Primary Bedroom | 3.31 m x 3.29 m | |
| Bedroom 2 | 2.64 m x 3.27 m |
| Features | |||||
|---|---|---|---|---|---|
| Treed | Paved lane | Lane | |||
| No Animal Home | No Smoking Home | Oversize | |||
| Detached Garage | Dryer | Microwave | |||
| Refrigerator | Stove | Washer | |||

















































