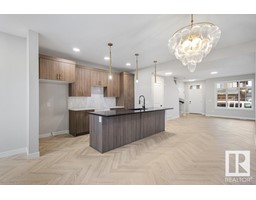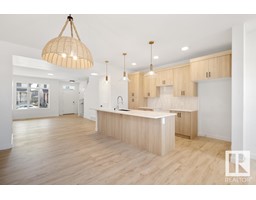11304 23B AV NW Blue Quill, Edmonton, Alberta, CA
Address: 11304 23B AV NW, Edmonton, Alberta
Summary Report Property
- MKT IDE4393160
- Building TypeHouse
- Property TypeSingle Family
- StatusBuy
- Added1 weeks ago
- Bedrooms5
- Bathrooms3
- Area1808 sq. ft.
- DirectionNo Data
- Added On18 Jun 2024
Property Overview
ACE LANGE BUILT, PRIDE OF OWNERSHIP, SPACIOUS BUNGALOW! A rare opportunity to own an 1,800 sqft bungalow with double attached garage in Blue Quill. Tucked on a quiet street with amazing neighbours, this solid home has been lovingly maintained throughout the years with pride of ownership and many upgrades. Enter to a spacious foyer with access to the garage, then follow to the bright living room and dining room. The updated kitchen has Kitchen Craft cabinets, newer countertops, and plenty of storage space. Relax in the sunken family room, with newer sliding door to the deck and yard. Separate side entrance. The King-sized primary bedroom is down the hall, with an updated 3-piece ensuite bath, two more bedrooms, and a 6-piece main bath. Main floor laundry. The basement is huge and perfect for entertaining! There is a giant family room, rec room, wet bar, plus two bedrooms, a full bath, and storage. Giant 62' x 110' lot. Central A/C, vacuum system, irrigation system. Beautiful yard with garden beds. (id:51532)
Tags
| Property Summary |
|---|
| Building |
|---|
| Land |
|---|
| Level | Rooms | Dimensions |
|---|---|---|
| Basement | Bedroom 4 | 4.513 m x 3.068 m |
| Bedroom 5 | 4.165 m x 3.234 m | |
| Recreation room | 5.046 m x 5.49 m | |
| Main level | Living room | 5.628 m x 4.539 m |
| Dining room | 4.075 m x 2.846 m | |
| Kitchen | 3.063 m x 3.296 m | |
| Family room | 5.337 m x 3.632 m | |
| Primary Bedroom | 4.714 m x 3.636 m | |
| Bedroom 2 | 3.276 m x 3.222 m | |
| Bedroom 3 | 3.615 m x 2.862 m |
| Features | |||||
|---|---|---|---|---|---|
| Flat site | No back lane | Wet bar | |||
| Skylight | Level | Attached Garage | |||
| Oversize | Parking Pad | Dishwasher | |||
| Dryer | Garage door opener remote(s) | Garage door opener | |||
| Microwave Range Hood Combo | Storage Shed | Stove | |||
| Central Vacuum | Washer | Water softener | |||
| Window Coverings | Refrigerator | Central air conditioning | |||

















































































