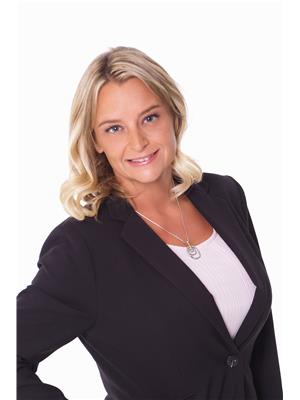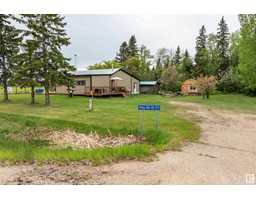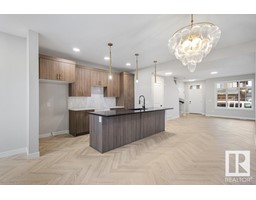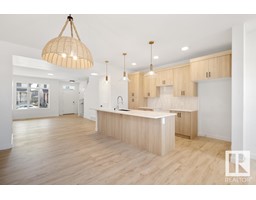11309 69 ST NW Bellevue, Edmonton, Alberta, CA
Address: 11309 69 ST NW, Edmonton, Alberta
Summary Report Property
- MKT IDE4386831
- Building TypeHouse
- Property TypeSingle Family
- StatusBuy
- Added5 days ago
- Bedrooms3
- Bathrooms2
- Area1337 sq. ft.
- DirectionNo Data
- Added On17 Jun 2024
Property Overview
Welcome to this beautiful, upgraded meticulously maintained home full of character! Greeted by an open layout with an abundant amount of natural light. The main level features a spacious bright living room, dining room, beautiful kitchen with ample cabinet space. Cozy breakfast nook. Large main floor bedroom and stunning sunroom! The upper level hosts a generously sized primary suite complete with a 2pc ensuite and WI closet. The 2nd upper bedroom is a great size. The downstairs has large windows, a massive family rm laundry/utility rm and plenty of storage. Fully fenced, fully landscaped backyard with beautiful gardens and raised flower beds. Oversized detached single garage. Numerous upgrades: hard wood floors, furnace, hot H2O tank, shingles, bsmt/bath windows, weeping tile, sump pump, window wells, carpeting, gas heater (sun rm). Located in a fantastic location with easy access to all amenities. Don't miss out on making this your forever home! (id:51532)
Tags
| Property Summary |
|---|
| Building |
|---|
| Land |
|---|
| Level | Rooms | Dimensions |
|---|---|---|
| Basement | Family room | 2.84 m x 7.14 m |
| Main level | Living room | 4.75 m x 4.97 m |
| Dining room | 2.41 m x 3.35 m | |
| Kitchen | 2.22 m x 3.58 m | |
| Bedroom 2 | 3.48 m x 3.93 m | |
| Sunroom | 1.93 m x 6.07 m | |
| Breakfast | 2.22 m x 1.04 m | |
| Upper Level | Primary Bedroom | 3.73 m x 4.77 m |
| Bedroom 3 | 3.43 m x 4.22 m |
| Features | |||||
|---|---|---|---|---|---|
| Lane | Detached Garage | Dishwasher | |||
| Dryer | Freezer | Garage door opener remote(s) | |||
| Garage door opener | Microwave Range Hood Combo | Oven - Built-In | |||
| Microwave | Refrigerator | Stove | |||
| Central Vacuum | Washer | Window Coverings | |||





































































