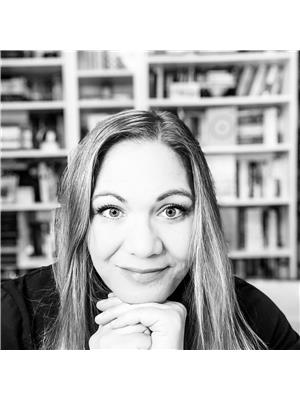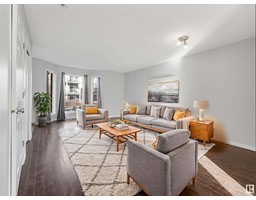#114 13625 34 ST NW Belmont, Edmonton, Alberta, CA
Address: #114 13625 34 ST NW, Edmonton, Alberta
Summary Report Property
- MKT IDE4415598
- Building TypeApartment
- Property TypeSingle Family
- StatusBuy
- Added4 weeks ago
- Bedrooms2
- Bathrooms2
- Area1001 sq. ft.
- DirectionNo Data
- Added On09 Dec 2024
Property Overview
Indulge in the finest ADULT-ONLY 18+ living at the highly desirable Chelsea Greene complex! This bright & beautifully designed main floor CORNER unit offers an exceptional combination of style, comfort & convenience. With 2 beds & 2 full baths. The spacious primary bedroom is a true retreat, complete with a private 3 PIECE ENSUITE & double closets. The second bedroom is perfect for guests, a home office, or extra living space and is complemented by an additional 4 PIECE BATHROOM. The OPEN CONCEPT kitchen, dining & living areas are thoughtfully designed to create a warm and inviting space, perfect for entertaining or relaxing. Sunlight pours through LARGE WINDOWS, illuminating the home with NATURAL LIGHT, while the PRIVATE PATIO provides a tranquil outdoor space to unwind. Situated in a prime location, this condo is just minutes from shores, restaurants & all the amenities you need. Parking is a breeze with 2 TITLED STALLS (1 underground WITH STORAGE UNIT & 1 surface), ensuring secure & convenient options. (id:51532)
Tags
| Property Summary |
|---|
| Building |
|---|
| Level | Rooms | Dimensions |
|---|---|---|
| Main level | Living room | 4.54 m x 3.63 m |
| Dining room | 3.53 m x 3.18 m | |
| Kitchen | 2.71 m x 3.04 m | |
| Primary Bedroom | 4.1 m x 3.68 m | |
| Bedroom 2 | 3.54 m x 3.19 m | |
| Laundry room | 2.19 m x 2.18 m |
| Features | |||||
|---|---|---|---|---|---|
| See remarks | No back lane | Stall | |||
| Underground | Dishwasher | Dryer | |||
| Microwave Range Hood Combo | Refrigerator | Stove | |||
| Washer | |||||
































































