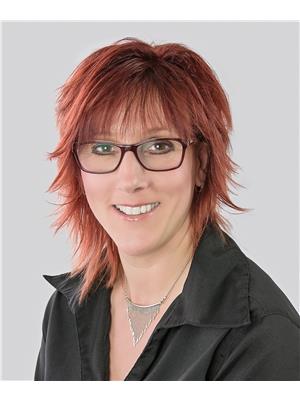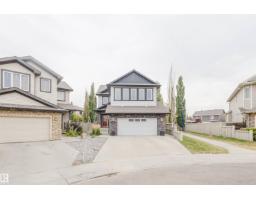114 Fairway DR NW Westbrook Estate, Edmonton, Alberta, CA
Address: 114 Fairway DR NW, Edmonton, Alberta
Summary Report Property
- MKT IDE4446029
- Building TypeHouse
- Property TypeSingle Family
- StatusBuy
- Added9 weeks ago
- Bedrooms6
- Bathrooms3
- Area2372 sq. ft.
- DirectionNo Data
- Added On21 Sep 2025
Property Overview
This fabulous 4-level split in Westbrook Estate offers immediate possession. Fully finished on all levels, this home features a total of 6 bedrooms, 2.5 baths, double garage and a huge yard for your outdoor enjoyment. Step inside the spacious foyer/front entry and you will be greeted with a large, bright living room, adjacent to formal dining area. The kitchen features plenty of cabinetry, stainless steel appliances, eat-in dining nook, and access via patio to the large deck outside. Upstairs is a large primary bedroom with ensuite bath, 2 other bedrooms, as well as full bath with his and hers sinks. On the lower level, you will find family room with fireplace, patio door access to outdoors, 4th bedroom, half bath, and laundry. The basement features 2 more bedrooms with tons of shelving in each, storage and utility rooms. Outside is your oasis. There is an attached double, oversized and drywalled/insulated garage. Close to all amenities. Start packing! (id:51532)
Tags
| Property Summary |
|---|
| Building |
|---|
| Land |
|---|
| Level | Rooms | Dimensions |
|---|---|---|
| Basement | Bedroom 5 | 3.79 m x 4.58 m |
| Bedroom 6 | 3.9 m x 5.78 m | |
| Utility room | 4.12 m x 3.51 m | |
| Lower level | Family room | 5.43 m x 3.63 m |
| Bedroom 4 | 2.51 m x 3.32 m | |
| Main level | Living room | 4.07 m x 5.92 m |
| Dining room | 4.08 m x 3.02 m | |
| Kitchen | 4.07 m x 3 m | |
| Upper Level | Primary Bedroom | 5.49 m x 4.56 m |
| Bedroom 2 | 4.51 m x 3.48 m | |
| Bedroom 3 | 3.78 m x 3.47 m |
| Features | |||||
|---|---|---|---|---|---|
| Attached Garage | Dishwasher | Freezer | |||
| Microwave Range Hood Combo | Refrigerator | Stove | |||
| Central Vacuum | Water softener | Window Coverings | |||

























































































