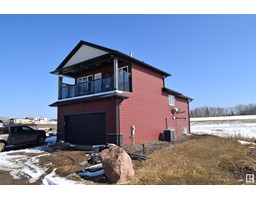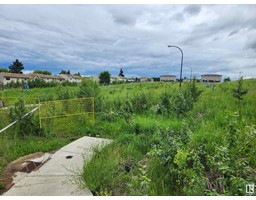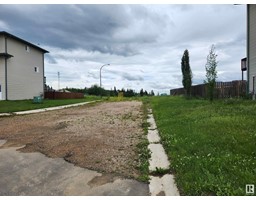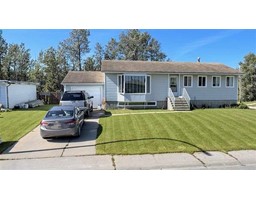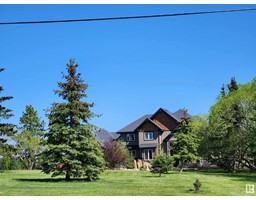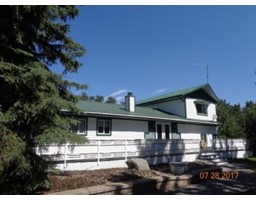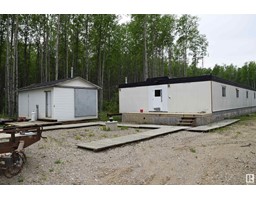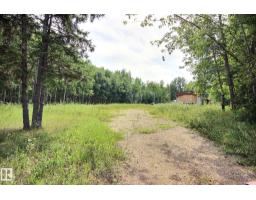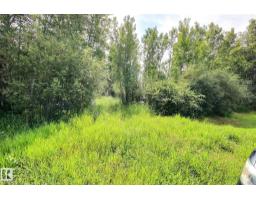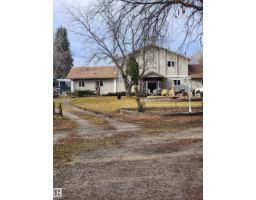1147 RUTHERFORD CL SW Rutherford (Edmonton), Edmonton, Alberta, CA
Address: 1147 RUTHERFORD CL SW, Edmonton, Alberta
Summary Report Property
- MKT IDE4462520
- Building TypeHouse
- Property TypeSingle Family
- StatusBuy
- Added2 days ago
- Bedrooms3
- Bathrooms3
- Area1680 sq. ft.
- DirectionNo Data
- Added On24 Nov 2025
Property Overview
Welcome Home! Located in a quite CUL-DE-SAC, close to all AMENITIES, and a path that leads to the fountain LAKE & WALKING TRAIL, this home has what you have been waiting for. The main floor features an open LIVING ROOM with gas FIREPLACE, Kitchen, 2-piece bath, and NEW FRIDGE with a water line. Out the Patio doors is a MASSIVE YARD AND DECK, WITH FENCED DOG RUN. Space galore for BBQ's, family events, or just kids to run and play. Upstairs you will find a cute Family/Play room, Primary bedroom with WALK-IN-CLOSET & 5- piece ENSUITE, 2 more Bedrooms, UPSTAIRS LAUNDRY and ANOTHER 4 piece bath. The basement is mostly finished with a Rec. Room (additional living space), a utility room, and plenty of EXTRA STORAGE. NEW PAINT throughout and NEW FURNACE WITH A/C (on contract). Lots to love in this home, add it to your favorites! (id:51532)
Tags
| Property Summary |
|---|
| Building |
|---|
| Land |
|---|
| Level | Rooms | Dimensions |
|---|---|---|
| Lower level | Bonus Room | Measurements not available |
| Main level | Living room | 4.59 m x 3.51 m |
| Dining room | 3.65 m x 2.55 m | |
| Kitchen | 5.09 m x 3.23 m | |
| Upper Level | Family room | 4.75 m x 4.36 m |
| Primary Bedroom | 5.38 m x 3.42 m | |
| Bedroom 2 | 3.02 m x 3.72 m | |
| Bedroom 3 | 3.05 m x 3.05 m |
| Features | |||||
|---|---|---|---|---|---|
| Attached Garage | Dishwasher | Dryer | |||
| Garage door opener remote(s) | Garage door opener | Refrigerator | |||
| Stove | Washer | Window Coverings | |||












































