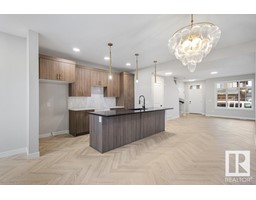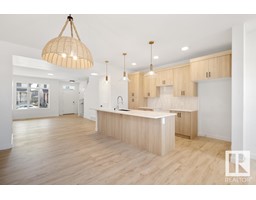11504 75 AV NW Belgravia, Edmonton, Alberta, CA
Address: 11504 75 AV NW, Edmonton, Alberta
Summary Report Property
- MKT IDE4379205
- Building TypeHouse
- Property TypeSingle Family
- StatusBuy
- Added1 weeks ago
- Bedrooms5
- Bathrooms5
- Area1455 sq. ft.
- DirectionNo Data
- Added On16 Jun 2024
Property Overview
Beautiful 5 bedroom bungalow home in Belgravia! 1 block to McKernan/Belgravia LRT station. Steps to an awesome neighbourhood cafe/restaurant. Couple blocks & you're at Edmonton's river valley trails! Walk/bike to the U of A campus or LRT to downtown, all taking only minutes! Well cared for home with many upgrades throughout. Both home & garage are set up for a second floor additions! The main level has nice hardwood floors throughout. A large updated custom kitchen with wood cabinets, pull out pantry, manual opening skylight, dining space, 2 piece bathroom & laundry room. 2 great size bedrooms & a large main bathroom. A separate entrance (there 3 to this home) takes you to a fully set up basement with 3 bedrooms, 2 separate kitchens, laundry + 3 bathrooms! Low maintenance landscaping, large deck, nice oversized heated garage built in 2006, A/C, R50 attic insulation, solar pane thermal windows... There's a list of extra exterior updates to waterproof this home, from dual sump pumps, weeping tile & more! (id:51532)
Tags
| Property Summary |
|---|
| Building |
|---|
| Land |
|---|
| Level | Rooms | Dimensions |
|---|---|---|
| Basement | Bedroom 3 | Measurements not available |
| Bedroom 4 | Measurements not available | |
| Bedroom 5 | Measurements not available | |
| Main level | Living room | Measurements not available |
| Dining room | Measurements not available | |
| Kitchen | Measurements not available | |
| Primary Bedroom | Measurements not available | |
| Bedroom 2 | Measurements not available | |
| Laundry room | Measurements not available |
| Features | |||||
|---|---|---|---|---|---|
| Corner Site | Lane | No Smoking Home | |||
| Skylight | Detached Garage | Heated Garage | |||
| Oversize | Dishwasher | Garage door opener | |||
| Refrigerator | Stove | Central Vacuum | |||
| Window Coverings | Dryer | Two stoves | |||
| Two Washers | Vinyl Windows | ||||
































































