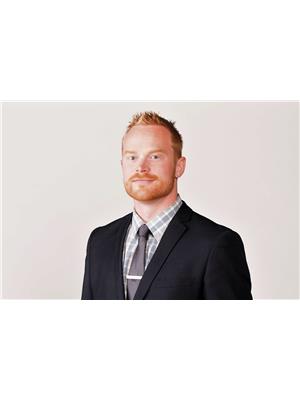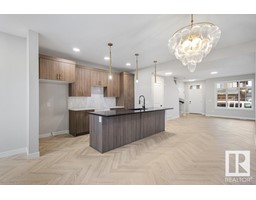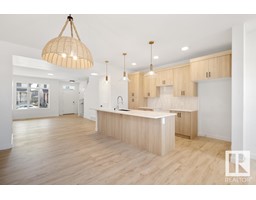11507 39 AV NW Greenfield, Edmonton, Alberta, CA
Address: 11507 39 AV NW, Edmonton, Alberta
Summary Report Property
- MKT IDE4391110
- Building TypeHouse
- Property TypeSingle Family
- StatusBuy
- Added1 weeks ago
- Bedrooms5
- Bathrooms2
- Area1164 sq. ft.
- DirectionNo Data
- Added On17 Jun 2024
Property Overview
GREENFIELD! Fully renovated inside & out - absolutely stunning 5 bedroom bungalow. So much natural light flowing through beautiful floor to ceiling windows, vinyl plank throughout the main floor, modern paint & light fixtures, plus a gorgeous feature shiplap fireplace anchoring the main floor. Not to mention a white-out kitchen with quartz counters, stainless appliances & a window over the sink looking out to the freshly landscaped south facing yard. 3 bedrooms & a gorgeous 4pc bath on the main floor. The 3rd bedroom (or office) leads to a gorgeous 3 season room for extended breaks if you're working from home, or just enjoying summer nights with friends & family away from the mosquitoes! The basement is fully finished with 2 more bedrooms, another full bath with shower, a gorgeous utility/laundry room with a basin & a huge rec space with another beautiful fireplace & wet-bar! Huge landscaped yard with fresh sod & an oversized single (almost a double) garage. Truly one of a kind! (id:51532)
Tags
| Property Summary |
|---|
| Building |
|---|
| Land |
|---|
| Level | Rooms | Dimensions |
|---|---|---|
| Basement | Family room | Measurements not available |
| Bedroom 4 | Measurements not available | |
| Bedroom 5 | Measurements not available | |
| Main level | Living room | Measurements not available |
| Dining room | Measurements not available | |
| Kitchen | Measurements not available | |
| Primary Bedroom | 14'9 x 10'4 | |
| Bedroom 2 | 11'6 x 8'9 | |
| Bedroom 3 | 11'5 x 8'9 |
| Features | |||||
|---|---|---|---|---|---|
| Lane | No Animal Home | No Smoking Home | |||
| Oversize | Detached Garage | Dishwasher | |||
| Dryer | Refrigerator | Stove | |||
| Washer | Vinyl Windows | ||||






































































