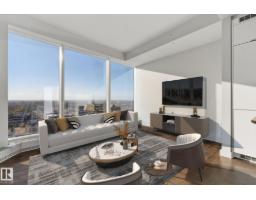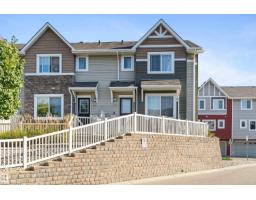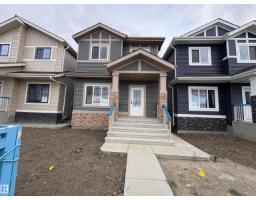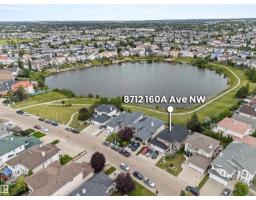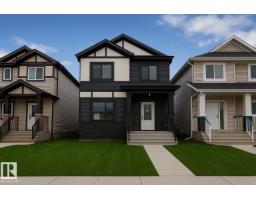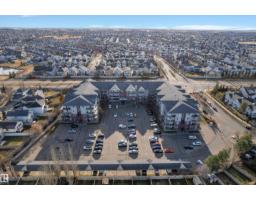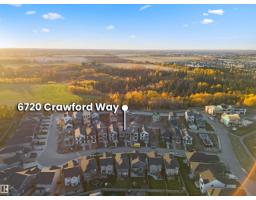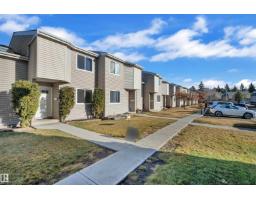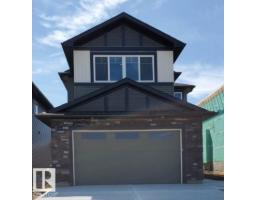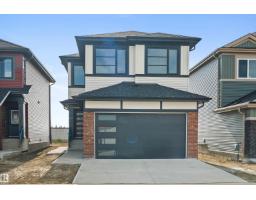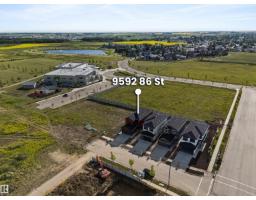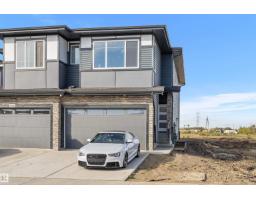11633 ST ALBERT TR NW Inglewood (Edmonton), Edmonton, Alberta, CA
Address: 11633 ST ALBERT TR NW, Edmonton, Alberta
Summary Report Property
- MKT IDE4461331
- Building TypeDuplex
- Property TypeSingle Family
- StatusBuy
- Added8 weeks ago
- Bedrooms3
- Bathrooms3
- Area1674 sq. ft.
- DirectionNo Data
- Added On11 Oct 2025
Property Overview
Introducing this exquisite custom-built duplex with NO CONDO FEES! Offering 3 spacious bedrooms, 2.5 luxurious baths, and a versatile bonus room, this home exudes sophistication. The main floor is a showstopper, featuring a stunning floor-to-ceiling custom-designed feature wall with a 3D fireplace, complemented by 9 ft ceilings throughout. The beautifully appointed kitchen w/s.s appliances at the rear of the home flows into a large dining area & an expansive living room, perfect for both intimate gatherings & entertaining. The spacious primary bed offers a full ensuite, a large closet & a beautiful feature wall. The basement, also with 9 ft ceilings, offers a SIDE ENTRANCE & is roughed in for a future LEGAL BASEMENT SUITE. Located just minutes from Westmount Shopping Centre, Ross Shep school, major hospitals, & top universities, this property is the ideal blend of luxury and convenience. Don't miss your chance to own this move-in read, fully landscaped, meticulously crafted home w/Double garage. (id:51532)
Tags
| Property Summary |
|---|
| Building |
|---|
| Level | Rooms | Dimensions |
|---|---|---|
| Main level | Living room | Measurements not available |
| Dining room | Measurements not available | |
| Kitchen | Measurements not available | |
| Den | Measurements not available | |
| Upper Level | Primary Bedroom | Measurements not available |
| Bedroom 2 | Measurements not available | |
| Bedroom 3 | Measurements not available | |
| Bonus Room | Measurements not available | |
| Laundry room | Measurements not available |
| Features | |||||
|---|---|---|---|---|---|
| Lane | Detached Garage | Dishwasher | |||
| Dryer | Microwave Range Hood Combo | Refrigerator | |||
| Stove | Washer | ||||


























