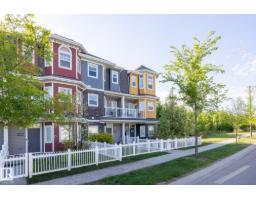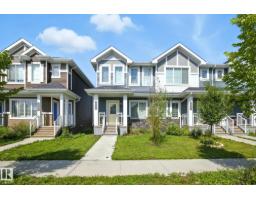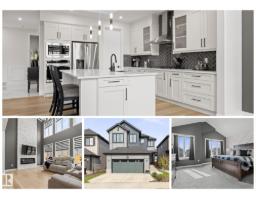11708 44 AV NW Royal Gardens (Edmonton), Edmonton, Alberta, CA
Address: 11708 44 AV NW, Edmonton, Alberta
Summary Report Property
- MKT IDE4460276
- Building TypeHouse
- Property TypeSingle Family
- StatusBuy
- Added4 days ago
- Bedrooms4
- Bathrooms3
- Area2110 sq. ft.
- DirectionNo Data
- Added On03 Oct 2025
Property Overview
Welcome to this one-of-a-kind home in the heart of the sought after community of Royal Gardens! With over 3,400 sq ft of living space, this unique property features 3 bedrooms (2 up, 1 down) & 3 bathrooms, providing plenty of room for family & guests! Your spacious main floor is filled with natural light & offers an inviting layout with endless potential to create the home of your dreams. Here you’ll find 2 bedrooms including a grand primary suite with a spacious ensuite & it's own fireplace! Create memories as you host family gatherings with tons of room! Your lower level offers another bedroom, a full bath, & plenty of flexible living space, including a den. With its large size, character, & location, this property is truly one of a kind. Nestled in a mature, established neighbourhood close to top schools, parks, shopping, & transit, this is a rare opportunity to own a home with both space and potential in one of Edmonton’s most sought-after communities. Don’t miss your chance to make it your own!!! (id:51532)
Tags
| Property Summary |
|---|
| Building |
|---|
| Land |
|---|
| Level | Rooms | Dimensions |
|---|---|---|
| Basement | Bedroom 3 | 3.52m x 4.47m |
| Bedroom 4 | 4.06m x 4.50m | |
| Laundry room | 2.96m x 2.83m | |
| Office | 3.54m x 4.71m | |
| Recreation room | 3.56m x 6.36m | |
| Storage | 3.70m x 6.28m | |
| Main level | Living room | 4.99m x 6.43m |
| Dining room | 3.84 m x Measurements not available | |
| Kitchen | 4.34 m x Measurements not available | |
| Family room | 4.07 m x Measurements not available | |
| Primary Bedroom | 7.02m x 5.78m | |
| Bedroom 2 | 3.84m x 3.65m | |
| Other | 5.34m x 2.60m |
| Features | |||||
|---|---|---|---|---|---|
| Stall | Dishwasher | Dryer | |||
| Oven - Built-In | Microwave | Refrigerator | |||
| Stove | Washer | ||||



























































