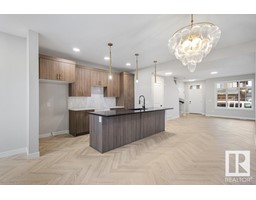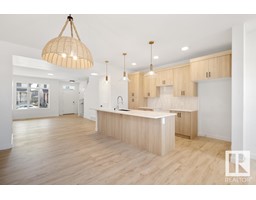11909 54 ST NW Newton, Edmonton, Alberta, CA
Address: 11909 54 ST NW, Edmonton, Alberta
Summary Report Property
- MKT IDE4392908
- Building TypeHouse
- Property TypeSingle Family
- StatusBuy
- Added1 weeks ago
- Bedrooms4
- Bathrooms2
- Area803 sq. ft.
- DirectionNo Data
- Added On17 Jun 2024
Property Overview
This charming 2+2 bedroom raised bungalow is perfect for today's family. 1566 sqft. of renovated space! Upstairs features a large living room, 2 bedroom with closets, full bathroom, and a bright open kitchen. Kitchen boasts 2 large windows, ample cabinet space, 3 cm quartz counter tops, and stainless steel appliances. Basement features updated electrical, high efficient furnace, replacement of underground plumbing pipes, renovated bathroom with tiled shower c/w a sliding glass door, and laundry. Open living room and 2 additional bedrooms are in the basement. One room features a spacious walk in closet. Basement is spacious and bright featuring 7 large windows. Outside features new shingles, new windows, new front verandah, new shakes in front gables, soffit/fascia/eaves and a freshly painted fence. Huge lot with oversized single garage (with new over head door), long driveway (perfect for additional parking), potential for RV parking in back yard. Neighborhood is quiet with amazing neighbors. Shows a 10+ (id:51532)
Tags
| Property Summary |
|---|
| Building |
|---|
| Land |
|---|
| Level | Rooms | Dimensions |
|---|---|---|
| Basement | Bedroom 3 | Measurements not available |
| Bedroom 4 | Measurements not available | |
| Main level | Primary Bedroom | Measurements not available |
| Bedroom 2 | Measurements not available |
| Features | |||||
|---|---|---|---|---|---|
| Lane | No Animal Home | No Smoking Home | |||
| Oversize | RV | Detached Garage | |||
| Dishwasher | Dryer | Garage door opener remote(s) | |||
| Garage door opener | Hood Fan | Refrigerator | |||
| Stove | Washer | Vinyl Windows | |||

































































