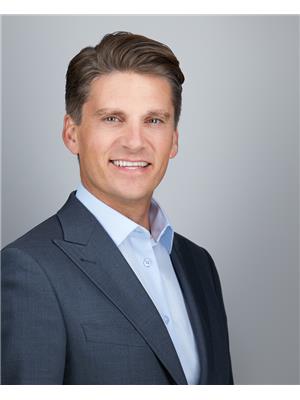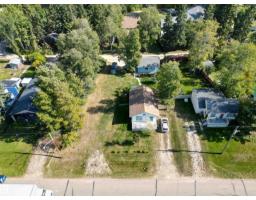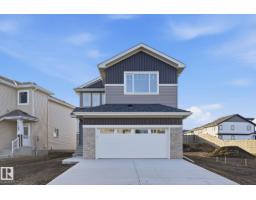#12 3090 CAMERON HEIGHTS WY NW Cameron Heights (Edmonton), Edmonton, Alberta, CA
Address: #12 3090 CAMERON HEIGHTS WY NW, Edmonton, Alberta
Summary Report Property
- MKT IDE4465749
- Building TypeDuplex
- Property TypeSingle Family
- StatusBuy
- Added1 weeks ago
- Bedrooms2
- Bathrooms3
- Area1285 sq. ft.
- DirectionNo Data
- Added On14 Nov 2025
Property Overview
Welcome to the stunning River’s Edge Villas, a low maintenance 55+ ADULT community along the North Saskatchewan River! Live the height of luxury in this pristine bungalow w/WALKOUT BASEMENT. The great-room concept is bright & airy & features vaulted ceilings, H/W flrs w/infloor heating, a gas FP & southwest windows w/garden doors opening to balcony overlooking a tranquil pond & lush greenspace! The dining area is spacious enough for a full dining set & flows into the island kitchen featuring granite cntrs, SS appliances & rich wood cabinets. Down the hall is the serene, well sized primary bedroom w/blackout blinds, a 4-piece ensuite & walk-in closet. In the fully finished basement, you’ll find a spacious family room w/a wet bar, plus a 2nd bedroom, a 4-piece bathroom, & a generous utility/storage room. Garden doors off the family room open to a screened-in patio. The double-attached garage is heated, has epoxy flooring w/a floor drain, & includes both hot/cold water hookups. Outdoor gas hookups up/down. (id:51532)
Tags
| Property Summary |
|---|
| Building |
|---|
| Level | Rooms | Dimensions |
|---|---|---|
| Basement | Family room | 8.55 m x 4.55 m |
| Bedroom 2 | 3.84 m x 3.96 m | |
| Main level | Living room | 5.33 m x 4.56 m |
| Dining room | 3.49 m x 2.45 m | |
| Kitchen | 3.49 m x 3.23 m | |
| Primary Bedroom | 4.61 m x 4.28 m | |
| Office | 2.79 m x 3.93 m |
| Features | |||||
|---|---|---|---|---|---|
| See remarks | No back lane | Wet bar | |||
| Attached Garage | Dishwasher | Dryer | |||
| Microwave Range Hood Combo | Refrigerator | Stove | |||
| Washer | Window Coverings | Walk out | |||
| Central air conditioning | Ceiling - 9ft | ||||


























































