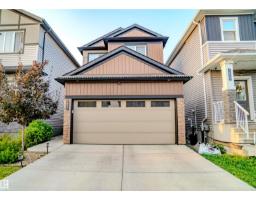12005 40 ST NW Beacon Heights, Edmonton, Alberta, CA
Address: 12005 40 ST NW, Edmonton, Alberta
Summary Report Property
- MKT IDE4467065
- Building TypeHouse
- Property TypeSingle Family
- StatusBuy
- Added7 weeks ago
- Bedrooms4
- Bathrooms2
- Area8117 sq. ft.
- DirectionNo Data
- Added On29 Nov 2025
Property Overview
In Edmonton’s charming Beacon Heights community, a beautifully updated home, enhanced with major upgrades in Summer 2025, awaits its new owners. Featuring brand-new CENTRAL A/C for cool summers and a state-of-the-art SOLAR PANEL system that drops energy costs and earns you credits from the utility provider, especially during summer months, this home offers modern efficiency. a high-efficiency NEW FURNACE keeps winters warm, and a NEW WATER TANK ensures dependable hot water, six new windows fill the basement with natural light. The entire plumbing system was replaced for peace of mind, and a new deck creates the perfect spot for outdoor relaxation. Set in a family-friendly neighborhood with parks, schools, and easy access to downtown Edmonton, this home blends significant upgrades with timeless charm, awaiting its new owners! Patio Set, Bbq grill, CCTV Cameras & Security Systems, lawn mower and trimmer all included! (id:51532)
Tags
| Property Summary |
|---|
| Building |
|---|
| Level | Rooms | Dimensions |
|---|---|---|
| Basement | Bedroom 3 | Measurements not available |
| Bedroom 4 | Measurements not available | |
| Main level | Living room | Measurements not available |
| Dining room | Measurements not available | |
| Kitchen | Measurements not available | |
| Primary Bedroom | Measurements not available | |
| Bedroom 2 | Measurements not available |
| Features | |||||
|---|---|---|---|---|---|
| Lane | Detached Garage | Alarm System | |||
| Dryer | Garage door opener remote(s) | Garage door opener | |||
| Hood Fan | Storage Shed | Washer | |||
| Window Coverings | Refrigerator | Two stoves | |||
| Central air conditioning | |||||








































