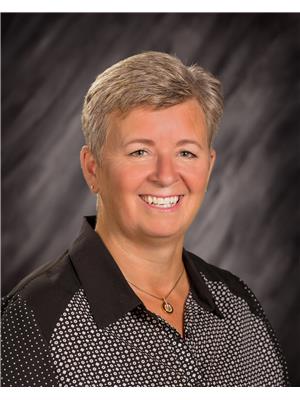12116 80 ST NW Eastwood, Edmonton, Alberta, CA
Address: 12116 80 ST NW, Edmonton, Alberta
Summary Report Property
- MKT IDE4420742
- Building TypeHouse
- Property TypeSingle Family
- StatusBuy
- Added4 weeks ago
- Bedrooms4
- Bathrooms4
- Area1537 sq. ft.
- DirectionNo Data
- Added On07 Mar 2025
Property Overview
Welcome to your dream home in the charming, well-established community of Eastwood! This immaculate 3-bedroom, 2.5-bath home offers 1,617 sqft of beautifully finished living space, plus a fully finished 717 sqft legal basement suite with separate side entrance—ideal for rental income/extended family! Step inside to discover stylish upgrades throughout, including laminate flooring, ceramic tile & soft, cozy carpet upstairs. The modern kitchen is a true showstopper, featuring stainless steel appliances, matte-black fixtures, the mudroom boasts a closet organizer w/bench for convenience, while the powder room near the backdoor makes entertaining a breeze. Head out to your spacious backyard & easily access the deck—hello BBQ season! Plus, enjoy the convenience of a dbl detached garage. The fully finished basement suite offers a bright and airy 1bdm, 1bath layout, with living room, vinyl plank flooring, and its own laundry—ready to move in or rent out! This gem is move-in ready—don’t miss out! (id:51532)
Tags
| Property Summary |
|---|
| Building |
|---|
| Land |
|---|
| Level | Rooms | Dimensions |
|---|---|---|
| Basement | Bedroom 4 | 2.8 m x 4.19 m |
| Second Kitchen | 3.36 m x 3.2 m | |
| Laundry room | 1.2 m x 3.06 m | |
| Utility room | 4.4 m x 2.5 m | |
| Main level | Living room | 3.84 m x 4.75 m |
| Dining room | 3.14 m x 4.47 m | |
| Kitchen | 3.61 m x 4.99 m | |
| Mud room | 1.57 m x 1.7 m | |
| Upper Level | Primary Bedroom | 3.6 m x 4.24 m |
| Bedroom 2 | 3.11 m x 3.65 m | |
| Bedroom 3 | 3.24 m x 3.2 m | |
| Laundry room | 0.91 m x 1.7 m |
| Features | |||||
|---|---|---|---|---|---|
| Paved lane | Detached Garage | Garage door opener remote(s) | |||
| Garage door opener | Microwave Range Hood Combo | See remarks | |||
| Dryer | Refrigerator | Two stoves | |||
| Two Washers | Dishwasher | Suite | |||
| Vinyl Windows | |||||




















































































