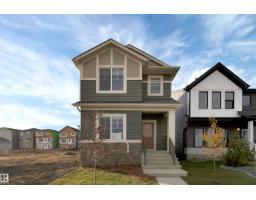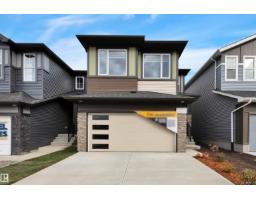1218 PLUM BEND BN SW The Orchards At Ellerslie, Edmonton, Alberta, CA
Address: 1218 PLUM BEND BN SW, Edmonton, Alberta
Summary Report Property
- MKT IDE4451149
- Building TypeDuplex
- Property TypeSingle Family
- StatusBuy
- Added2 weeks ago
- Bedrooms4
- Bathrooms3
- Area1468 sq. ft.
- DirectionNo Data
- Added On05 Aug 2025
Property Overview
NEW HOME OWNER ALERT! Welcome to this 2024, built by Excel Homes 35 year builder, w/over 2100 sf of living space, the Emerson half duplex w/FULLY FINISHED LEGAL BASEMENT SUITE! Walk up to this DOUBLE FRONT ATTACHED GARAGE on one of the LARGEST duplex lots in THE ORCHARDS AT 499 SQM's! Upon entering you are greeted with 9 FT ceilings, LVP flooring, quartz counters in kitchen, SS appliances incl fridge, stove, dishwasher built-in & OTR microwave.The kitchen opens to the spacious nook and adjacent is the living room. 1/2 bath completes the main. Upstairs is carpeted wth 3 BR incl LARGE Primary with full ensuite. Laundry room and full bath finish the 2nd floor. SEPARATE ENTRANCE (CONCRETE WALKWAY) to the LEGAL SUITE finished by the builder. 1 bedroom, full bath, full kitchen with SS appliances and stacked laundry. INCLUDES WINDOW COVERINGS! Property is GREEN BUILT. Help pay your mortgage with the FULLY FINISHED BASEMENT LEGAL SUITE. WARRANTY, LOCATION, QUALITY, AFFORDABLE! Close to all Amenities. DON'T DELAY! (id:51532)
Tags
| Property Summary |
|---|
| Building |
|---|
| Level | Rooms | Dimensions |
|---|---|---|
| Basement | Bedroom 4 | 12'6 x 9'3 |
| Second Kitchen | 13'3 x 8'9 | |
| Main level | Living room | 12'10 x 11'1 |
| Kitchen | 15'10 x 9'3 | |
| Breakfast | 11'10 x 8' | |
| Upper Level | Primary Bedroom | 12'5 x 13'9 |
| Bedroom 2 | 15' x 8'10 | |
| Bedroom 3 | 10'5 x 9'7 |
| Features | |||||
|---|---|---|---|---|---|
| Flat site | Attached Garage | Garage door opener remote(s) | |||
| Garage door opener | Window Coverings | Dryer | |||
| Refrigerator | Two stoves | Two Washers | |||
| Dishwasher | Suite | Ceiling - 9ft | |||




























































