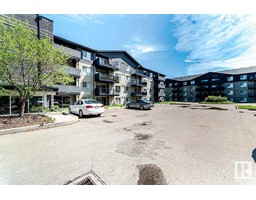#122 10023 110 ST NW Oliver, Edmonton, Alberta, CA
Address: #122 10023 110 ST NW, Edmonton, Alberta
Summary Report Property
- MKT IDE4410135
- Building TypeApartment
- Property TypeSingle Family
- StatusBuy
- Added1 weeks ago
- Bedrooms2
- Bathrooms2
- Area969 sq. ft.
- DirectionNo Data
- Added On14 Dec 2024
Property Overview
Welcome to Grandin Gates! This beautiful 2 bedroom 2 bathroom nearly 1,000 Sq. Ft GROUND FLOOR Condo WITH HEATED UNDERGROUND PARKING and IN-SUITE LAUNDRY is located just off 109th Street and Jasper Ave! Tucked away nicely up the hill from Jasper Ave you're in the perfect spot to have a balance of a quiet street, but also nice and close to the action! Walk into this courtyard style condo, and conveniently located on the first floor for easy move in and move out. Come into the unit and notice immediately the bright and open feel of the unit. With a good sized main living area, bar seating in the kitchen as well as a good sized dining area...it can work great for young professionals working downtown or a young family starting out. The primary bedroom is quite large with a MASSIVE walk in closet. Experience the best that downtown has to offer, in a well managed building and with the coziness of an apartment style condo that feels like home. Come today before it's too late! (id:51532)
Tags
| Property Summary |
|---|
| Building |
|---|
| Level | Rooms | Dimensions |
|---|---|---|
| Main level | Living room | 4.13 m x 3.22 m |
| Dining room | 4.13 m x 2.17 m | |
| Kitchen | 2.54 m x 3.97 m | |
| Primary Bedroom | 4.76 m x 3.96 m | |
| Bedroom 2 | 3.05 m x 3.92 m |
| Features | |||||
|---|---|---|---|---|---|
| Hillside | See remarks | Rolling | |||
| No Smoking Home | Underground | Dishwasher | |||
| Dryer | Refrigerator | Stove | |||
| Washer | Window Coverings | Central air conditioning | |||





























































