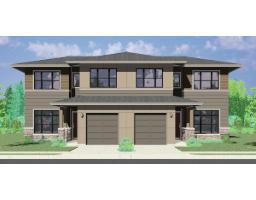12218 143 AV NW Carlisle, Edmonton, Alberta, CA
Address: 12218 143 AV NW, Edmonton, Alberta
Summary Report Property
- MKT IDE4463130
- Building TypeHouse
- Property TypeSingle Family
- StatusBuy
- Added10 weeks ago
- Bedrooms5
- Bathrooms4
- Area2388 sq. ft.
- DirectionNo Data
- Added On26 Oct 2025
Property Overview
This stunning 2-storey home offers almost 2,400 sq. ft. above grade plus a fully finished basement! The grand foyer welcomes you with a soaring two-storey ceiling and elegant open staircase. The main floor features a formal living and dining area, gleaming hardwood floors, and a spacious kitchen with warm wood cabinetry, gas range, and views of the backyard. The cozy family room with a wood-burning fireplace opens onto the deck—perfect for entertaining. Upstairs, an open loft makes a great den, office, or reading nook, along with four generous bedrooms. The primary suite includes a walk-in closet and a private 5-piece ensuite. The finished basement adds a large rec room, bedroom, and full bath. Updates include two Carrier furnaces, a newer roof, insulation, paint, hot water tank (2020), and washer/dryer (2021). Located on a quiet cul-de-sac on a large pie-shaped, fully fenced lot, this home offers incredible space, comfort, and timeless charm! (id:51532)
Tags
| Property Summary |
|---|
| Building |
|---|
| Land |
|---|
| Level | Rooms | Dimensions |
|---|---|---|
| Basement | Bedroom 5 | 3.53m x 3.38m |
| Recreation room | Measurements not available x 5.47 m | |
| Main level | Living room | 3.64m x 5.11m |
| Dining room | 3.64m x 4.62m | |
| Kitchen | 4.05m x 3.54m | |
| Family room | 3.88m x 5.77m | |
| Utility room | Measurements not available | |
| Upper Level | Primary Bedroom | 3.90m x 4.71m |
| Bedroom 2 | 2.98m x 4.08m | |
| Bedroom 3 | 3.05m x 2.75m | |
| Bedroom 4 | 3.42m x 3.31m | |
| Office | 3.65m x 4.58m |
| Features | |||||
|---|---|---|---|---|---|
| Cul-de-sac | Treed | Attached Garage | |||
| Dishwasher | Dryer | Garage door opener remote(s) | |||
| Garage door opener | Hood Fan | Microwave | |||
| Refrigerator | Storage Shed | Gas stove(s) | |||
| Central Vacuum | Washer | ||||





































































