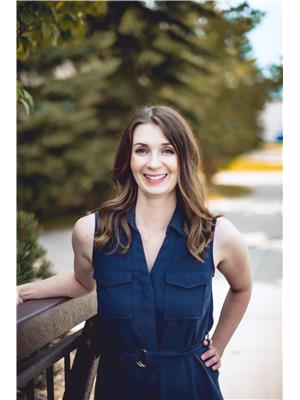1232 105 ST NW Bearspaw (Edmonton), Edmonton, Alberta, CA
Address: 1232 105 ST NW, Edmonton, Alberta
Summary Report Property
- MKT IDE4427790
- Building TypeDuplex
- Property TypeSingle Family
- StatusBuy
- Added4 days ago
- Bedrooms3
- Bathrooms3
- Area1211 sq. ft.
- DirectionNo Data
- Added On31 Mar 2025
Property Overview
Welcome to this beautiful adult bungalow in sought-after Bearspaw's 45+ community of Brookside Estates - a perfect blend of comfort, accessibility & privacy. This meticulously maintained half duplex features a timeless white kitchen w/newer stainless steel appliances, 2 spacious upper bedrooms including the primary suite w/3-piece ensuite, plus another full 4 piece bathroom. The extra-wide hallway ensures easy mobility. Other notables include: newer flooring, paint, HE Furnace & more! All this, plus a finished basement, DOUBLE car garage, AC & a screened-in sun-room backing onto a serene open field—a private retreat for peaceful mornings & quiet evenings. The community clubhouse is perfect for socializing & staying active with a pool table, full kitchen & plenty of space for hosting events. Experience the best of adult living in this quiet, private & welcoming community - within walking distance of all amenities, tennis courts, YMCA, community garden, walking trails, Bearspaw Lake, etc. (id:51532)
Tags
| Property Summary |
|---|
| Building |
|---|
| Level | Rooms | Dimensions |
|---|---|---|
| Basement | Bedroom 3 | 5 m x 3.24 m |
| Main level | Living room | 4.15 m x 3.65 m |
| Dining room | 4.58 m x 3 m | |
| Kitchen | 3.61 m x 3.29 m | |
| Primary Bedroom | 4.17 m x 4.04 m | |
| Bedroom 2 | 3.35 m x 4.04 m |
| Features | |||||
|---|---|---|---|---|---|
| See remarks | Attached Garage | Dishwasher | |||
| Dryer | Microwave Range Hood Combo | Refrigerator | |||
| Stove | Washer | Window Coverings | |||
| Central air conditioning | |||||







































































