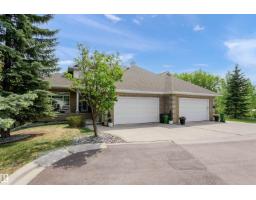12433 134 ST NW NW Dovercourt, Edmonton, Alberta, CA
Address: 12433 134 ST NW NW, Edmonton, Alberta
Summary Report Property
- MKT IDE4453486
- Building TypeHouse
- Property TypeSingle Family
- StatusBuy
- Added1 days ago
- Bedrooms4
- Bathrooms2
- Area1005 sq. ft.
- DirectionNo Data
- Added On20 Aug 2025
Property Overview
This is the new home for you if you want a beautiful, well-maintained and worry-free home in a charming family neighborhood with a HUGE yard including a ready to plant garden plot and raised garden beds, raspberries, lilacs, rhubarb and a Cross bred apple tree! Huge deck and new firepit area. 3 + 1 bedrooms and 2 full bathrooms. Fully finished on both levels this home is bright and cheerful. Well appointed kitchen with stainless appliances incl. a Bosch Dishwasher and looks out over the back yard. Super family room has electric fireplace and room for the kids to play! High Efficiency furnace 2020 and HVAC system, roof 2019 has leaf troughs and leaf grates. Hot water 2019 and central Air Conditioning. Sunny living room looks out to a tree lined street and has a gas fireplace. 3 bedrooms up are cozy and bright. Lower level has a 3 piece bath and good sized bedroom. Oversize double detached garage. This really is a great home to raise your family and enjoy the outdoors! (id:51532)
Tags
| Property Summary |
|---|
| Building |
|---|
| Land |
|---|
| Level | Rooms | Dimensions |
|---|---|---|
| Lower level | Family room | 11.6 m x 3.39 m |
| Bedroom 4 | 3.45 m x 2.66 m | |
| Main level | Living room | 4.9 m x 3.79 m |
| Dining room | 2.4 m x 2.38 m | |
| Kitchen | 3.34 m x 2.46 m | |
| Primary Bedroom | 3.78 m x 3.02 m | |
| Bedroom 2 | 2.74 m x 2.72 m | |
| Bedroom 3 | 3.02 m x 2.62 m |
| Features | |||||
|---|---|---|---|---|---|
| See remarks | Lane | Detached Garage | |||
| Oversize | Dishwasher | Dryer | |||
| Fan | Garage door opener remote(s) | Garage door opener | |||
| Refrigerator | Stove | Washer | |||
| Window Coverings | Central air conditioning | ||||





















































