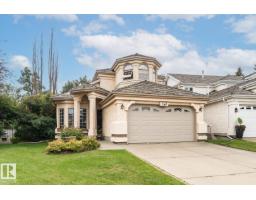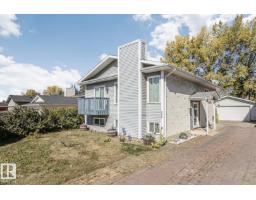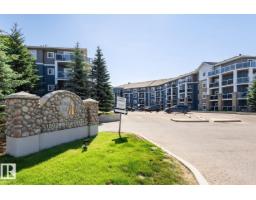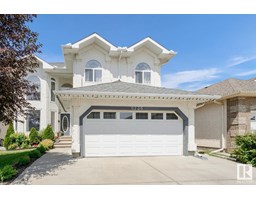12927 HUDSON WY NW Hudson, Edmonton, Alberta, CA
Address: 12927 HUDSON WY NW, Edmonton, Alberta
Summary Report Property
- MKT IDE4456982
- Building TypeHouse
- Property TypeSingle Family
- StatusBuy
- Added1 weeks ago
- Bedrooms6
- Bathrooms4
- Area2132 sq. ft.
- DirectionNo Data
- Added On04 Oct 2025
Property Overview
Gorgeous Custom Built home By Pompei, located in the well sought after community of Hudson. Great main floor plan, Features 6 Bedrooms and 3.5 bathrooms, soaring ceilings in this gorgeous living room, a gas FP and beautiful hardwood floors throughout. As well on the main there is a 2-piece powder room, a bedroom, laundry room, the island kitchen boasting stainless appliances, granite countertops with loads of cupboards, and a door leading to a fully fenced in HUGE, pie-shaped lot with a deck and stamped concrete patio with plenty of privacy. Upstairs features 4 spacious bedrooms, with the primary having a large walk-in closet, corner gas FP and a 4-piece en-suite, finishing off the upper level is a 4-piece family bath. Basement is fully developed with an additional bedroom, family room, a large bar area, a 4-piece guest bath, and tons of storage space. Comes with a double attached garage with a water hook up. What a great place to call home and is a real pleasure to show (id:51532)
Tags
| Property Summary |
|---|
| Building |
|---|
| Land |
|---|
| Level | Rooms | Dimensions |
|---|---|---|
| Basement | Family room | 3.68 m x 5.41 m |
| Bedroom 6 | 3.58 m x 3.04 m | |
| Storage | 1.99 m x 3.06 m | |
| Utility room | 4.55 m x 2.45 m | |
| Other | 5.56 m x 4.32 m | |
| Main level | Living room | 5.05 m x 5.79 m |
| Dining room | 2.28 m x 4.52 m | |
| Kitchen | 3.63 m x 4.62 m | |
| Bedroom 5 | 3.06 m x 3.84 m | |
| Laundry room | 2.27 m x 1.75 m | |
| Upper Level | Primary Bedroom | 4.79 m x 4.42 m |
| Bedroom 2 | 2.93 m x 3.88 m | |
| Bedroom 3 | 2.88 m x 3.88 m | |
| Bedroom 4 | 3.06 m x 3.84 m |
| Features | |||||
|---|---|---|---|---|---|
| Cul-de-sac | See remarks | Flat site | |||
| Attached Garage | Heated Garage | See Remarks | |||
| Dishwasher | Dryer | Fan | |||
| Garage door opener | Microwave Range Hood Combo | Refrigerator | |||
| Storage Shed | Stove | Washer | |||
| Window Coverings | |||||

















































































