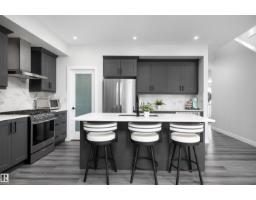13120 63 ST NW Belvedere, Edmonton, Alberta, CA
Address: 13120 63 ST NW, Edmonton, Alberta
Summary Report Property
- MKT IDE4451200
- Building TypeHouse
- Property TypeSingle Family
- StatusBuy
- Added3 days ago
- Bedrooms4
- Bathrooms2
- Area1102 sq. ft.
- DirectionNo Data
- Added On08 Aug 2025
Property Overview
Welcome to the charming community of Belvedere, where this sturdy bungalow awaits its next family to thrive + grow. Whether you're looking for a family home or an investment property, this residence offers remarkable potential with its versatile layout + welcoming atmosphere. The main floor is designed to capture the essence of warmth + comfort. The living room, graced with a large picture window, invites an abundance of natural sunlight to brighten your day. This floor includes primary, two additional bedrooms, 4 piece bathroom, kitchen + dining area. The basement of this bungalow extends the living possibilities with its spacious + functional design. A large rec room ideal for family gatherings or a home theatre. Plus you have the 4th bedroom and 3-Piece bath with jetted tub. Step outside to discover a beautifully landscaped backyard, a true retreat for relaxation + entertainment. Double garage and updates over the last few years Shingles 2023, Furnace 2019, HWT 2022. (id:51532)
Tags
| Property Summary |
|---|
| Building |
|---|
| Land |
|---|
| Level | Rooms | Dimensions |
|---|---|---|
| Basement | Bedroom 4 | 3.49 m x 2.94 m |
| Recreation room | 4.27 m x 7.41 m | |
| Laundry room | 1.43 m x 2.44 m | |
| Storage | 2.36 m x 3.92 m | |
| Main level | Living room | 3.61 m x 6.25 m |
| Dining room | 4.16 m x 3.07 m | |
| Kitchen | 3.11 m x 2.47 m | |
| Primary Bedroom | 3.63 m x 3.63 m | |
| Bedroom 2 | 4.05 m x 2.4 m | |
| Bedroom 3 | 3.45 m x 3.27 m |
| Features | |||||
|---|---|---|---|---|---|
| Flat site | Detached Garage | Dryer | |||
| Garage door opener remote(s) | Garage door opener | Refrigerator | |||
| Stove | Central Vacuum | Washer | |||
| Window Coverings | See remarks | ||||












































































