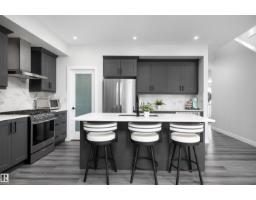9106 154 ST NW Jasper Park, Edmonton, Alberta, CA
Address: 9106 154 ST NW, Edmonton, Alberta
Summary Report Property
- MKT IDE4451114
- Building TypeHouse
- Property TypeSingle Family
- StatusBuy
- Added7 days ago
- Bedrooms5
- Bathrooms2
- Area1155 sq. ft.
- DirectionNo Data
- Added On05 Aug 2025
Property Overview
Welcome to Jasper Park! This updated 3+2 bedroom bungalow on a 48x131 lot is perfect for family living—just steps from École Notre-Dame, the library, parks, and shopping. Bright and inviting with large windows and a spacious living room. The refreshed kitchen offers plenty of prep space with newer counters, tile backsplash, stainless appliances, and refinished cabinets. The main level features a primary bedroom with half bath ensuite, two more generous bedrooms, and an updated 4-piece bath. Downstairs is made for family fun with a 4th bedroom, large media/family room, 5th bedroom or great den space, and even a rock-climbing wall for the kids! The west-facing, fully fenced backyard is a dream—private, spacious, with fruit trees, play set, all the flowers and a charming patio area for all things summer. PLUS - Oversized 28x22 garage is great for extra storage or add a workshop. Updates: shingles (2016), HWT (2018), R50 insulation (2019), fence (2024) Furnace (2025). A true family gem! (id:51532)
Tags
| Property Summary |
|---|
| Building |
|---|
| Land |
|---|
| Level | Rooms | Dimensions |
|---|---|---|
| Basement | Family room | 6.16 m x 4.42 m |
| Bedroom 4 | 3.51 m x Measurements not available | |
| Bedroom 5 | 4.27 m x 3.73 m | |
| Main level | Living room | 6.06 m x 3.67 m |
| Dining room | 4.46 m x 3.66 m | |
| Kitchen | 4.46 m x 3.66 m | |
| Primary Bedroom | 4.46 m x 3.76 m | |
| Bedroom 2 | 3.93 m x 3.67 m | |
| Bedroom 3 | 2.86 m x 3.43 m |
| Features | |||||
|---|---|---|---|---|---|
| Paved lane | Detached Garage | Oversize | |||
| Dishwasher | Dryer | Garage door opener remote(s) | |||
| Garage door opener | Hood Fan | Microwave | |||
| Refrigerator | Stove | Central Vacuum | |||
| Washer | Window Coverings | See remarks | |||




















































































