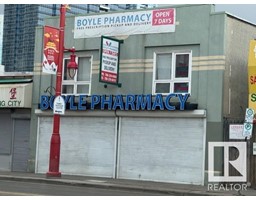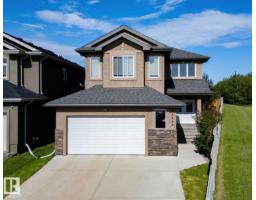13224 72 ST NW Delwood, Edmonton, Alberta, CA
Address: 13224 72 ST NW, Edmonton, Alberta
Summary Report Property
- MKT IDE4445426
- Building TypeHouse
- Property TypeSingle Family
- StatusBuy
- Added20 hours ago
- Bedrooms6
- Bathrooms4
- Area1288 sq. ft.
- DirectionNo Data
- Added On03 Jul 2025
Property Overview
Welcome to this Stunning over 2500 sf Living areas Bungalow! Features total of 6 Bedrooms, 2 Living rooms, 2 Kitchens, 4 Bathrooms & FULLY FINISHED BASEMENT! This home has been Substantially renovated within 2 years with: New Windows/All Floorings/Painting/Kitchen Cabinets/Counter Tops/Bathrooms...Main floor greets you with Open Concept Style Living Room with Lots of Pot Lights/Gorgeous Floorings/Cozy Fireplace/Large & Bright Windows. Spacious Kitchen w Upgraded Kitchen Cabinets/Nice Backsplash & Quartz Countertop. 3 Bedrooms all with Gorgeous Floorings. A 3pc Bathroom & Master Bedroom with 3pc En-suite. SEPARATE BACK DOOR ENTRANCE to a FULLY FINISHED BASEMENT c/w 3 additional Bedrooms, 2nd Living rm, 2nd Kitchen & 2 Bathrooms. Huge Yard is Fully Landscaped & Fenced with Back Lane Drive with extra spaces for RV parking or potential future build of double garage. Carpet free home! Easy access to Public Transp/Schools/Park/Shopping C & all amenities. Quick poss avail. Just move-in & enjoy! (id:51532)
Tags
| Property Summary |
|---|
| Building |
|---|
| Land |
|---|
| Level | Rooms | Dimensions |
|---|---|---|
| Basement | Family room | 4.41 m x 3.34 m |
| Bedroom 4 | 3.97 m x 3.23 m | |
| Bedroom 5 | 3.89 m x 3.25 m | |
| Bedroom 6 | 3.5 m x 2.19 m | |
| Second Kitchen | 4.4 m x 1.46 m | |
| Laundry room | 2.96 m x 2.51 m | |
| Other | 2.62 m x 2.19 m | |
| Main level | Living room | 5.87 m x 3.79 m |
| Dining room | 3.12 m x 2.71 m | |
| Kitchen | 4.91 m x 3.84 m | |
| Primary Bedroom | 4.23 m x 2.94 m | |
| Bedroom 2 | 4.09 m x 2.71 m | |
| Bedroom 3 | 3.97 m x 3.23 m | |
| Laundry room | 1.04 m x 0.79 m |
| Features | |||||
|---|---|---|---|---|---|
| See remarks | Lane | Attached Garage | |||
| Dishwasher | Garage door opener remote(s) | Hood Fan | |||
| Microwave Range Hood Combo | Dryer | Refrigerator | |||
| Two stoves | Two Washers | ||||





































































































