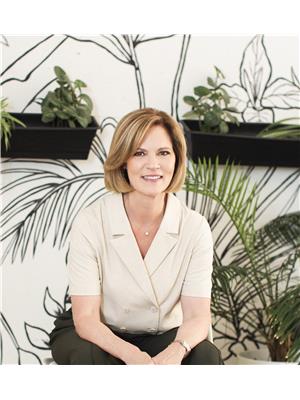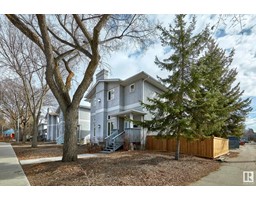13503 123A AV NW Dovercourt, Edmonton, Alberta, CA
Address: 13503 123A AV NW, Edmonton, Alberta
Summary Report Property
- MKT IDE4392476
- Building TypeHouse
- Property TypeSingle Family
- StatusBuy
- Added2 weeks ago
- Bedrooms4
- Bathrooms3
- Area1766 sq. ft.
- DirectionNo Data
- Added On16 Jun 2024
Property Overview
PERFECT FAMILY home on a tranquil, tree-lined boulevard in Dovercourt! This beautiful 4-bedroom, 3-bath, 1,766 SqFt gem boasts a huge master suite, secondary kitchen, RV parking, and two garages. Enjoy premium features such as hardwood flooring, a gas fireplace, high-efficiency furnace and hot water tank, vinyl windows, maintenance-free exterior, vinyl fencing, and an underground sprinkler system. The light-filled master bedroom offers a walk-in closet and a luxurious 5-piece en-suite with a large corner soaker tub, his and her sinks, and a walk-in shower. The fully finished basement with a secondary kitchen works for extended family. The attached oversized heated double garage features 12 ft ceilings, a 10 ft high garage door, and a 150 SqFt mezzanine. Relish in your beautifully landscaped yard with a brick patio, rock pond, built-in awning, and a 35 ft+ RV parking pad alongside a second garage. This rare find wont last longseize the opportunity today! (id:51532)
Tags
| Property Summary |
|---|
| Building |
|---|
| Land |
|---|
| Level | Rooms | Dimensions |
|---|---|---|
| Basement | Bedroom 4 | 4.2 m x 3.32 m |
| Second Kitchen | 3.26 m x 2.9 m | |
| Recreation room | 7.3 m x 3.32 m | |
| Laundry room | 3.89 m x 3.3 m | |
| Utility room | 2.99 m x 1.06 m | |
| Main level | Living room | 5.56 m x 3.32 m |
| Dining room | 2.8 m x 2.65 m | |
| Kitchen | 3.84 m x 3.61 m | |
| Bedroom 2 | 3.35 m x 3.35 m | |
| Bedroom 3 | 3.37 m x 2.48 m | |
| Upper Level | Primary Bedroom | 8.55 m x 5.67 m |
| Features | |||||
|---|---|---|---|---|---|
| Cul-de-sac | Corner Site | No Smoking Home | |||
| Attached Garage | Oversize | RV | |||
| Detached Garage | Dishwasher | Dryer | |||
| Freezer | Garage door opener remote(s) | Hood Fan | |||
| Microwave Range Hood Combo | Washer | Refrigerator | |||
| Two stoves | |||||




































































