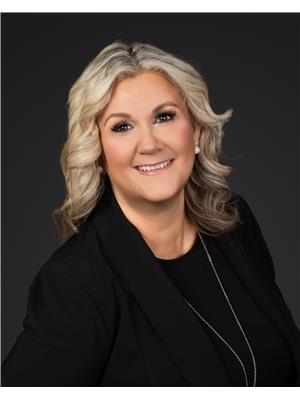13730 161A AV NW Carlton, Edmonton, Alberta, CA
Address: 13730 161A AV NW, Edmonton, Alberta
Summary Report Property
- MKT IDE4427952
- Building TypeHouse
- Property TypeSingle Family
- StatusBuy
- Added5 days ago
- Bedrooms3
- Bathrooms3
- Area2354 sq. ft.
- DirectionNo Data
- Added On07 Apr 2025
Property Overview
Nestled in an incredible location, this stunning Bedrock Homes build sits on a massive 8,300+ sq. ft. pie-shaped lot! Offering over 3,300 sq. ft. of living space, the open floor plan features a main floor den/office, a spacious kitchen with stainless steel appliances, ample counter and cupboard space, raised eating island, plus a walk-through pantry, all overlooking the great room with a cozy gas fireplace and hardwood flooring. Upstairs boasts a large bonus room with tons of natural light, an extra-large primary suite with a good size closet & 4-pc ensuite with separate shower, plus two additional bedrooms. The unspoiled basement is ready for your personal touch! Step outside to an extra-large deck, a huge yard with raised garden beds, and a storage shed—perfect for family living. Just steps from schools & parks in a fantastic, family-friendly community! Complete with A/C and a double attached heated garage, this home is a must-see! (id:51532)
Tags
| Property Summary |
|---|
| Building |
|---|
| Land |
|---|
| Level | Rooms | Dimensions |
|---|---|---|
| Main level | Living room | 5.53 m x 4.27 m |
| Dining room | 4.01 m x 2.49 m | |
| Kitchen | 4.6 m x 4.22 m | |
| Den | 2.76 m x 2.66 m | |
| Upper Level | Primary Bedroom | 7.77 m x 4.01 m |
| Bedroom 2 | 4.29 m x 3.46 m | |
| Bedroom 3 | 3.71 m x 3.42 m | |
| Bonus Room | 5.83 m x 4.81 m |
| Features | |||||
|---|---|---|---|---|---|
| Park/reserve | Attached Garage | Heated Garage | |||
| Dishwasher | Dryer | Garage door opener remote(s) | |||
| Garage door opener | Microwave Range Hood Combo | Refrigerator | |||
| Stove | Washer | Window Coverings | |||
| Central air conditioning | Ceiling - 9ft | ||||



















































































