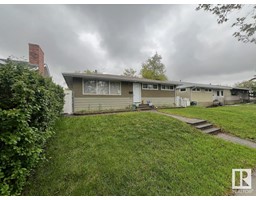13759 166 AV NW Carlton, Edmonton, Alberta, CA
Address: 13759 166 AV NW, Edmonton, Alberta
4 Beds3 Baths2214 sqftStatus: Buy Views : 214
Price
$599,900
Summary Report Property
- MKT IDE4451694
- Building TypeHouse
- Property TypeSingle Family
- StatusBuy
- Added2 weeks ago
- Bedrooms4
- Bathrooms3
- Area2214 sq. ft.
- DirectionNo Data
- Added On07 Aug 2025
Property Overview
Fantastic family home on a huge lot in popular Carlton backing on to a walking path! This property features over 2,200SF. on two levels plus room to grow with an unfinished basement. The main floor includes a gourmet island kitchen with pantry, bright dining area, living room with gas fireplace, a bedroom, and a full bathroom. Upstairs there is a large bonus room, convenient laundry room, two secondary bedrooms sharing the main 4pc. bathroom, and your primary bedroom with walk-in closet. Enjoy the 5pc. ensuite bathroom with dual vanity, walk-in shower, soaker tub, and powder room. Enjoy the rest of the summer on the two-tiered deck in this huge private yard. Available with a quick possession! (id:51532)
Tags
| Property Summary |
|---|
Property Type
Single Family
Building Type
House
Storeys
2
Square Footage
2214 sqft
Title
Freehold
Neighbourhood Name
Carlton
Land Size
639.59 m2
Built in
2015
Parking Type
Attached Garage
| Building |
|---|
Bathrooms
Total
4
Interior Features
Appliances Included
See remarks
Basement Type
Full (Unfinished)
Building Features
Features
Closet Organizers, Exterior Walls- 2x6"
Style
Detached
Square Footage
2214 sqft
Building Amenities
Vinyl Windows
Structures
Deck
Heating & Cooling
Heating Type
Forced air
Parking
Parking Type
Attached Garage
| Land |
|---|
Lot Features
Fencing
Fence
| Level | Rooms | Dimensions |
|---|---|---|
| Main level | Living room | Measurements not available |
| Dining room | Measurements not available | |
| Kitchen | Measurements not available | |
| Bedroom 4 | Measurements not available | |
| Upper Level | Primary Bedroom | Measurements not available |
| Bedroom 2 | Measurements not available | |
| Bedroom 3 | Measurements not available | |
| Bonus Room | Measurements not available |
| Features | |||||
|---|---|---|---|---|---|
| Closet Organizers | Exterior Walls- 2x6" | Attached Garage | |||
| See remarks | Vinyl Windows | ||||


























































