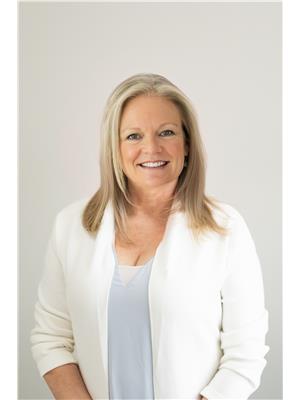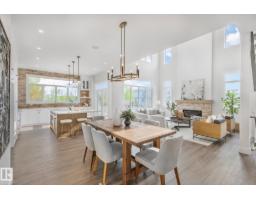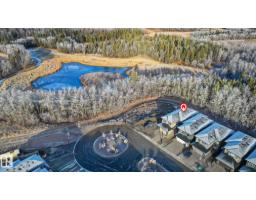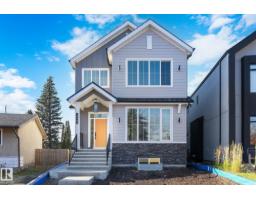13915 102 AV NW Glenora, Edmonton, Alberta, CA
Address: 13915 102 AV NW, Edmonton, Alberta
Summary Report Property
- MKT IDE4460903
- Building TypeHouse
- Property TypeSingle Family
- StatusBuy
- Added17 weeks ago
- Bedrooms5
- Bathrooms2
- Area1194 sq. ft.
- DirectionNo Data
- Added On04 Oct 2025
Property Overview
Welcome to Glenora! First time home buyer? Investor? Rent & Hold? This home can be your everything! Conveniently positioned on a service road, this versatile property offers an abundance of parking & comfortable living in one of Edmonton's most coveted neighborhoods. Offering 3+2 bdrms & 2 full bthrms in addition to a separate entrance; this is the home of endless opportunities. Large front window blends light &comfort while the bricked fireplace creates cozy character. A well positioned kitchen with eat in nook creates an atmosphere for the best living & entertaining. The bsmnt recreation space could be appointed with a lovely wet bar or kitchen...with some of the rough in's currently existing! Nearby walking trails, excellent schools, bus routes, LRT, dwntwn, the river valley and all of the glorious amenities across the street! Everything at your fingertips! Can be purchased with house next door (13919 102 Ave) for a total parcel of 1225M2. RM23 Zoning. Versatile, valuable...be your own visionary! (id:51532)
Tags
| Property Summary |
|---|
| Building |
|---|
| Land |
|---|
| Level | Rooms | Dimensions |
|---|---|---|
| Basement | Bedroom 4 | Measurements not available |
| Bedroom 5 | Measurements not available | |
| Recreation room | Measurements not available | |
| Laundry room | Measurements not available | |
| Other | Measurements not available | |
| Main level | Living room | Measurements not available |
| Dining room | Measurements not available | |
| Kitchen | Measurements not available | |
| Primary Bedroom | Measurements not available | |
| Bedroom 2 | Measurements not available | |
| Bedroom 3 | Measurements not available |
| Features | |||||
|---|---|---|---|---|---|
| See remarks | Subdividable lot | Lane | |||
| No Garage | Dishwasher | Dryer | |||
| Hood Fan | Microwave | Refrigerator | |||
| Stove | Washer | ||||




















































