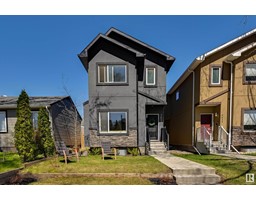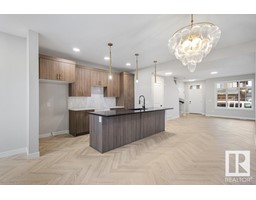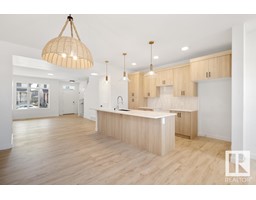14007 91 AV NW Parkview, Edmonton, Alberta, CA
Address: 14007 91 AV NW, Edmonton, Alberta
Summary Report Property
- MKT IDE4392217
- Building TypeHouse
- Property TypeSingle Family
- StatusBuy
- Added1 weeks ago
- Bedrooms4
- Bathrooms3
- Area1786 sq. ft.
- DirectionNo Data
- Added On16 Jun 2024
Property Overview
This is the Valleyview executive bungalow you have been waiting for - but don't wait too long, this highly desirable property won't last. First off, it has a beautiful SOUTH exposure backyard, plus a 20ft wide City easement yours to enjoy as part of your yard for maximum privacy. Extensively upgraded throughout, featuring open beam Lrm and Drm with wood parquet floors. Lrg main flr den or home office. Principal bdrm originally two bedrooms, now a spacious suite with huge ensuite w/steam shower. Second bdrm adjacent to upgraded 3piece bath. Kitchen redone in classic white, granite counters, lots of storage, filled with natural light from south and west windows. Laundry conveniently adjacent. Beautiful patio w/fire table, gorgeous landscaping w/fountain & irrigation system. Attached garage access off spacious front foyer. Basement was professionally restored in Feb 2024 after a hot water tank leak, now with all new flooring, replaced drywall, painted w/2 more bdrms, large family room, 3pce bathroom. A 10/10 (id:51532)
Tags
| Property Summary |
|---|
| Building |
|---|
| Land |
|---|
| Level | Rooms | Dimensions |
|---|---|---|
| Basement | Family room | 7.34 m x 4.05 m |
| Bedroom 3 | 6.67 m x 4.17 m | |
| Bedroom 4 | 4.91 m x 3.24 m | |
| Main level | Living room | 7.03 m x 4.3 m |
| Dining room | 3.61 m x 3.43 m | |
| Kitchen | 5.55 m x 2.58 m | |
| Den | 4.06 m x 3.79 m | |
| Primary Bedroom | 4.98 m x 3.42 m | |
| Bedroom 2 | 3.33 m x 2.71 m | |
| Breakfast | 2.62 m x 2.33 m |
| Features | |||||
|---|---|---|---|---|---|
| See remarks | Lane | Attached Garage | |||
| Dishwasher | Dryer | Garage door opener | |||
| Stove | Washer | Window Coverings | |||
| Refrigerator | |||||




























































































