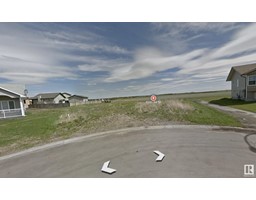#1401 9921 104 ST NW Downtown (Edmonton), Edmonton, Alberta, CA
Address: #1401 9921 104 ST NW, Edmonton, Alberta
Summary Report Property
- MKT IDE4413146
- Building TypeApartment
- Property TypeSingle Family
- StatusBuy
- Added6 weeks ago
- Bedrooms2
- Bathrooms2
- Area1414 sq. ft.
- DirectionNo Data
- Added On17 Dec 2024
Property Overview
Welcome to urban living at its finest in this spacious two-bedroom, two-bathroom apartment on the 14th floor, right in the heart of downtown Edmonton! Well-maintained and featuring breathtaking views of the River Valley and the iconic Muttart Conservatory, this unit offers a perfect blend of comfort and style. The primary bedroom includes a three-piece en suite, and both bedrooms provide generous space for relaxation. Cozy up by the beautiful wood-burning fireplace in the living room, or entertain guests in the large formal dining area. The unit also boasts in-suite laundry and ample storage space for your convenience. Located just steps from the River Valley, the LRT, and close to all downtown amenities, this is a prime spot to experience everything Edmonton has to offer. Experience the best of downtown living in one of Edmonton’s most desirable locations! (id:51532)
Tags
| Property Summary |
|---|
| Building |
|---|
| Level | Rooms | Dimensions |
|---|---|---|
| Main level | Living room | 3.87 m x 7.37 m |
| Dining room | 3.44 m x 4.06 m | |
| Kitchen | 2.77 m x 2.97 m | |
| Primary Bedroom | 5.73 m x 4.04 m | |
| Bedroom 2 | 3.94 m x 3.69 m |
| Features | |||||
|---|---|---|---|---|---|
| Paved lane | Parkade | Underground | |||
| Dishwasher | Dryer | Microwave Range Hood Combo | |||
| Refrigerator | Stove | Washer | |||
| Window Coverings | |||||







































































