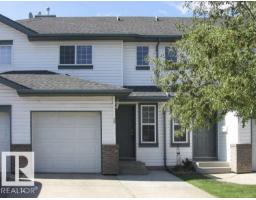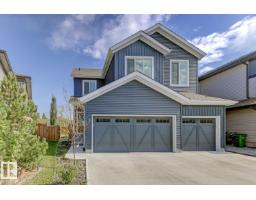#1402 10909 103 AV NW Downtown (Edmonton), Edmonton, Alberta, CA
Address: #1402 10909 103 AV NW, Edmonton, Alberta
Summary Report Property
- MKT IDE4464562
- Building TypeApartment
- Property TypeSingle Family
- StatusBuy
- Added2 weeks ago
- Bedrooms2
- Bathrooms2
- Area1138 sq. ft.
- DirectionNo Data
- Added On04 Nov 2025
Property Overview
DOWNTOWN LIVING AT IT'S FINEST! This spacious 2 bedroom, 2 bathroom condo offers over 1,130 sq ft of living space and one of the largest floor plans in the building. The primary bedroom is oversized with a walk-in closet, while the second bedroom is also generous and paired with a second full bath. Ample storage includes a second walk-in closet, large in-suite storage room, and extra storage on the balcony. The suite is spacious, bright with east-facing sunlight, and features a large balcony with storage rm & gas BBQ line. This well-built concrete building offers air conditioning, in-suite laundry, a gas line for BBQs, heated underground parking, a fitness room, visitor parking & a secure pet-friendly environment. Condo fees include heat and water! The location is exceptional with LRT and bus access nearby, just 15 minutes to the University of Alberta, and steps to Railtown Park, the river valley, Rogers Place, MacEwan University, NorQuest College, groceries, shopping, restaurants & more! DON'T MISS OUT! (id:51532)
Tags
| Property Summary |
|---|
| Building |
|---|
| Level | Rooms | Dimensions |
|---|---|---|
| Main level | Living room | Measurements not available |
| Dining room | Measurements not available | |
| Kitchen | Measurements not available | |
| Primary Bedroom | Measurements not available | |
| Bedroom 2 | Measurements not available | |
| Storage | Measurements not available | |
| Laundry room | Measurements not available |
| Features | |||||
|---|---|---|---|---|---|
| Heated Garage | Underground | Dishwasher | |||
| Washer/Dryer Combo | Microwave Range Hood Combo | Refrigerator | |||
| Stove | |||||

















































