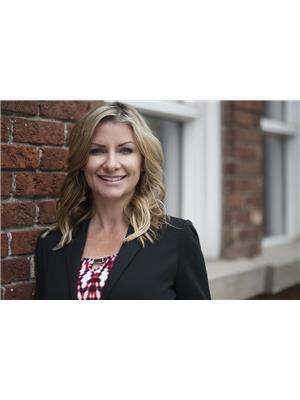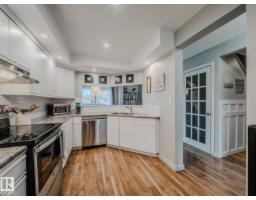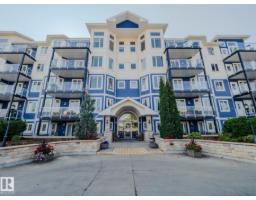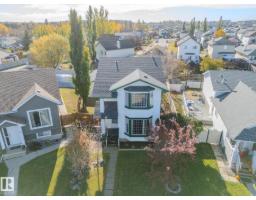#1403 10160 115 ST NW Wîhkwêntôwin, Edmonton, Alberta, CA
Address: #1403 10160 115 ST NW, Edmonton, Alberta
Summary Report Property
- MKT IDE4461259
- Building TypeApartment
- Property TypeSingle Family
- StatusBuy
- Added4 days ago
- Bedrooms3
- Bathrooms2
- Area1354 sq. ft.
- DirectionNo Data
- Added On08 Oct 2025
Property Overview
Quick Possession! Nestled in downtown's vibrant urban Wîhkwêntôwin neighborhood is this large unit in prestigious Hyde Park with numerous amenities; indoor pool, sauna, hot tub, gym, social room, outdoor pool, lounging area, tennis court, garden, bike storage, etc. Boasting over 1350 square feet of living space with three bedrooms & two bathrooms. The bright white kitchen has tile flooring, a pantry & numerous cupboards. The main living area is open with original parquet flooring, SW facing windows & access to the massive 34 foot balcony with scenic views! Down the hall is the primary bedroom with three piece ensuite & walk in closet with built in shelving. Two good size bedrooms are conveniently located by the four piece bathroom. The front entry has three closets; two for storage and one for laundry. A stunning glass block wall & leather bench are a few of the unique features. The textured walls have been scraped to a flat finished surface. Titled underground heated parking. Incredible location. (id:51532)
Tags
| Property Summary |
|---|
| Building |
|---|
| Level | Rooms | Dimensions |
|---|---|---|
| Main level | Living room | 6.56 m x 3.47 m |
| Dining room | 3.12 m x 2.74 m | |
| Kitchen | 4.67 m x 3.36 m | |
| Primary Bedroom | 4.91 m x 2.92 m | |
| Bedroom 2 | 3.8 m x 3.13 m | |
| Bedroom 3 | 3.78 m x 3.04 m | |
| Breakfast | 1.78 m x 1.23 m | |
| Laundry room | 0.9 m x 0.77 m |
| Features | |||||
|---|---|---|---|---|---|
| No Animal Home | No Smoking Home | Heated Garage | |||
| Parkade | Underground | Dishwasher | |||
| Dryer | Hood Fan | Refrigerator | |||
| Stove | Washer | ||||
























































































