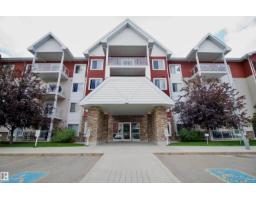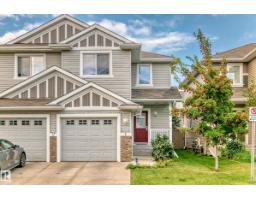1415 26 AV NW Tamarack, Edmonton, Alberta, CA
Address: 1415 26 AV NW, Edmonton, Alberta
Summary Report Property
- MKT IDE4451334
- Building TypeDuplex
- Property TypeSingle Family
- StatusBuy
- Added2 weeks ago
- Bedrooms3
- Bathrooms4
- Area1513 sq. ft.
- DirectionNo Data
- Added On20 Oct 2025
Property Overview
Welcome to this spacious 2,110.11 sq.ft. duplex (including finished basement) with a double car garage, ideally located within walking distance to the Recreation Centre, high school, and Chalo FreshCo. The main floor features a spacious foyer, a convenient half bathroom, a cozy living room with a fireplace, and a dining area that flows into the well-equipped kitchen. The kitchen includes a gas stove, hood fan, large island, and a generous pantry. Upstairs, you’ll find a bright bonus room, a large primary bedroom with a private ensuite, two additional good-sized bedrooms, and another full bathroom. The fully finished basement offers a recreation room, a full bathroom, and potential for a side entrance—perfect for future development or in-law space. The large backyard is ideal for kids and outdoor entertaining. (id:51532)
Tags
| Property Summary |
|---|
| Building |
|---|
| Level | Rooms | Dimensions |
|---|---|---|
| Basement | Recreation room | 18' x 19'5" |
| Main level | Living room | 11'9 x 12'8 |
| Dining room | 7'4" x 9'5" | |
| Kitchen | 7'4" x 10'6 | |
| Family room | Measurements not available | |
| Upper Level | Primary Bedroom | 12'1" x 15'3 |
| Bedroom 2 | 9'6" x 13' | |
| Bedroom 3 | 9'4" x 9'7 | |
| Bonus Room | 13'9" x 8'1 |
| Features | |||||
|---|---|---|---|---|---|
| No Animal Home | No Smoking Home | Recreational | |||
| Attached Garage | Dishwasher | Dryer | |||
| Hood Fan | Microwave | Refrigerator | |||
| Gas stove(s) | Washer | ||||


































































