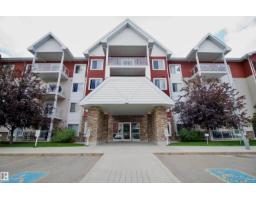#7 655 TAMARACK RD NW Tamarack, Edmonton, Alberta, CA
Address: #7 655 TAMARACK RD NW, Edmonton, Alberta
Summary Report Property
- MKT IDE4453859
- Building TypeDuplex
- Property TypeSingle Family
- StatusBuy
- Added3 weeks ago
- Bedrooms3
- Bathrooms2
- Area1223 sq. ft.
- DirectionNo Data
- Added On31 Aug 2025
Property Overview
Welcome to this beautifully maintained home offering 3 spacious bedrooms, 1.5 baths, and a versatile basement ideal for extra storage or organization. Bright and thoughtfully designed, the functional layout showcases gleaming hardwood floors, granite countertops, and a cozy private dining nook. The kitchen is a true highlight, featuring modern cabinetry, a large island with bar seating, and ample space for entertaining. Step outside to a fully fenced backyard with a generous deck—perfect for relaxing or hosting guests. An attached garage provides added convenience, and the home is nestled in a family-friendly neighborhood that’s hard to beat. Enjoy quick access to Whitemud Drive and Anthony Henday, with walking distance to schools, parks, and shopping. Major amenities like Walmart, Tim Hortons, Home Depot, Superstore, fitness centers, restaurants, banks, and medical clinics are all just minutes away. Plus, it's conveniently located near Meadows Transit Centre for easy access to public transportation. (id:51532)
Tags
| Property Summary |
|---|
| Building |
|---|
| Level | Rooms | Dimensions |
|---|---|---|
| Main level | Living room | 4.17 m x Measurements not available |
| Dining room | 2.6 m x Measurements not available | |
| Kitchen | 3.18 m x Measurements not available | |
| Upper Level | Primary Bedroom | 4.77 m x Measurements not available |
| Bedroom 2 | 4.21 m x Measurements not available | |
| Bedroom 3 | 4.21 m x Measurements not available |
| Features | |||||
|---|---|---|---|---|---|
| Attached Garage | Dishwasher | Dryer | |||
| Hood Fan | Refrigerator | Stove | |||
| Washer | |||||











































































