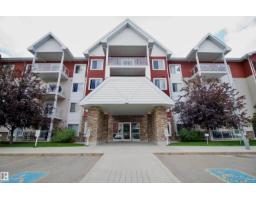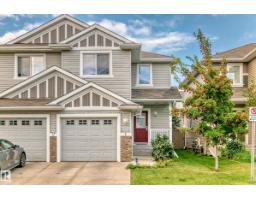2331 37B AV NW Wild Rose, Edmonton, Alberta, CA
Address: 2331 37B AV NW, Edmonton, Alberta
Summary Report Property
- MKT IDE4457222
- Building TypeHouse
- Property TypeSingle Family
- StatusBuy
- Added2 days ago
- Bedrooms4
- Bathrooms4
- Area1999 sq. ft.
- DirectionNo Data
- Added On18 Sep 2025
Property Overview
Location, Location, Location in Wild Rose! This beautifully maintained 2-storey offers approximately 2,790 sq. ft. of total living space, including a FULLY FINISHED BASEMENT with SECOND KITCHEN and SEPARATE ENTRANCE. The main floor features an open-concept living room with fireplace, a spacious kitchen with dining area, half bath, and main floor laundry. The upper level includes three bedrooms plus a vaulted ceiling bonus room. The primary suite offers a walk-in closet and a 4-piece ensuite with jacuzzi tub. The fully finished basement includes a second kitchen, recreation room, additional bedroom, and full bathroom—ideal for extended family or rental potential. Situated on a landscaped lot with rear deck, this property is conveniently located close to schools, parks, shopping, and the transit centre. (id:51532)
Tags
| Property Summary |
|---|
| Building |
|---|
| Level | Rooms | Dimensions |
|---|---|---|
| Basement | Bedroom 4 | 3.21 m x 4.5 m |
| Second Kitchen | 3.37 m x 2.12 m | |
| Main level | Living room | 4.29 m x 4.6 m |
| Kitchen | 4.6 m x 5.21 m | |
| Laundry room | 1.68 m x 1.98 m | |
| Upper Level | Family room | 5.84 m x 4.2 m |
| Primary Bedroom | 4.97 m x 4.8 m | |
| Bedroom 2 | 3.54 m x 3.52 m | |
| Bedroom 3 | 3.79 m x 3.61 m |
| Features | |||||
|---|---|---|---|---|---|
| No Animal Home | No Smoking Home | Attached Garage | |||
| Dishwasher | Dryer | Hood Fan | |||
| Central Vacuum | Washer | Window Coverings | |||
| Refrigerator | Two stoves | ||||



































































