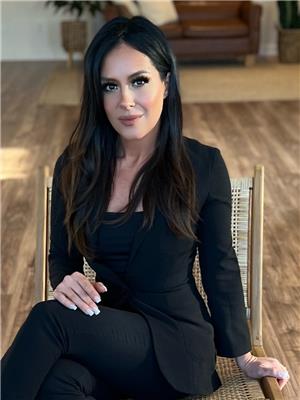1420 GRAYDON HILL WY SW Graydon Hill, Edmonton, Alberta, CA
Address: 1420 GRAYDON HILL WY SW, Edmonton, Alberta
Summary Report Property
- MKT IDE4393271
- Building TypeHouse
- Property TypeSingle Family
- StatusBuy
- Added2 weeks ago
- Bedrooms4
- Bathrooms4
- Area2631 sq. ft.
- DirectionNo Data
- Added On18 Jun 2024
Property Overview
This stunning, fully finished 4-bedroom + den, 2-story is a move-in ready dream home. Nestled in Graydon Hill, backing onto a pristine pond & trails, this property offers impeccable landscaping with an in-ground sprinkler system, with the most charming curb appeal. Step inside to discover the elegant hardwood floors leading you through an open-concept layout. Tasteful barn doors enclose the main floor den. The chef's kitchen features sprawling quartz countertops, upgraded appliances, and ample cabinetry. The adjoining living and dining areas are perfect for entertaining, offering seamless access to a beautiful wooden deck with a gazeboideal for enjoying the picturesque views and outdoor gatherings. Upstairs, find a spacious bonus room and 3 generously sized bedrooms, including a master suite with a lavish 5-piece ensuite & extensive walk THROUGH closet. The basement is a haven for entertainment, featuring a perfectly setup theatre space with extra soundproofing insulation & 4th bedroom. Welcome home! (id:51532)
Tags
| Property Summary |
|---|
| Building |
|---|
| Land |
|---|
| Level | Rooms | Dimensions |
|---|---|---|
| Lower level | Family room | 17.1 m x 15.4 m |
| Bedroom 4 | 15.1 m x 11.4 m | |
| Recreation room | 16.2 m x 11.7 m | |
| Main level | Living room | 16.9 m x 12.3 m |
| Dining room | 7.3 m x 14.5 m | |
| Kitchen | 12.1 m x 17.4 m | |
| Den | 10 m x 10.2 m | |
| Upper Level | Primary Bedroom | 13.8 m x 17.4 m |
| Bedroom 2 | 11.6 m x 11.8 m | |
| Bedroom 3 | 12.6 m x 11 m | |
| Bonus Room | 20.9 m x 12.5 m |
| Features | |||||
|---|---|---|---|---|---|
| Cul-de-sac | Closet Organizers | Attached Garage | |||
| Dishwasher | Dryer | Garage door opener remote(s) | |||
| Hood Fan | Microwave | Refrigerator | |||
| Storage Shed | Gas stove(s) | Central Vacuum | |||
| Washer | Water Distiller | Water softener | |||
| Window Coverings | Central air conditioning | Ceiling - 9ft | |||
| Vinyl Windows | |||||




































































