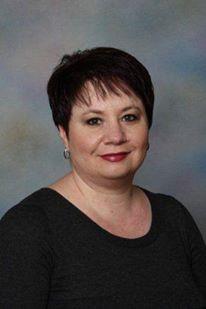#143 2436 GUARDIAN RD NW Glastonbury, Edmonton, Alberta, CA
Address: #143 2436 GUARDIAN RD NW, Edmonton, Alberta
Summary Report Property
- MKT IDE4427137
- Building TypeApartment
- Property TypeSingle Family
- StatusBuy
- Added1 weeks ago
- Bedrooms2
- Bathrooms2
- Area1069 sq. ft.
- DirectionNo Data
- Added On24 Mar 2025
Property Overview
Beautiful main floor condo in the Grange Pointe! Over 1,000 sq. ft. renovated with new kitchen quartz countertop, tile backsplash, All Brand New Appliances, New paint, New Luxury Vinyl Plank, New toilets, Lights. This 2 bedroom, 2 bathroom unit is located by the EAST Entrance, has a fantastic layout, Large master bedroom with walk in closet leading to a 3 piece ensuite. Good size second bedroom and 4PC bathroom. The spacious living room leads out onto a nice size balcony which features a gas BBQ outlet. The in-suite laundry room offers storage space. This unit also comes with titled underground parking stall complete with a storage locker. Other amenities in the complex include an exercise room on main floor and a social room on the second floor. Located close to the Whitemud Freeway, Anthony Henday Drive, Shopping and WEM, Costco, Lewis Estates Golf Course. (id:51532)
Tags
| Property Summary |
|---|
| Building |
|---|
| Level | Rooms | Dimensions |
|---|---|---|
| Main level | Living room | 3.92 m x 3.6 m |
| Dining room | 2.49 m x 1.5 m | |
| Kitchen | 2.65 m x 2.6 m | |
| Primary Bedroom | 4.54 m x 3.51 m | |
| Bedroom 2 | 3.59 m x 3.05 m | |
| Laundry room | 2.75 m x 1.75 m |
| Features | |||||
|---|---|---|---|---|---|
| No Animal Home | No Smoking Home | Heated Garage | |||
| Underground | Dishwasher | Garage door opener remote(s) | |||
| Microwave Range Hood Combo | Refrigerator | Washer/Dryer Stack-Up | |||
| Stove | Window Coverings | ||||























































