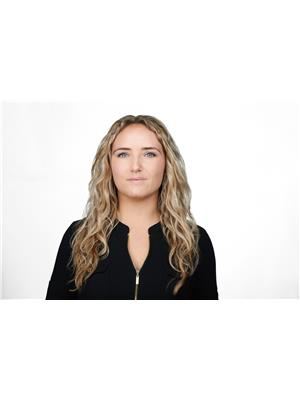143 WEBER CL NW Wedgewood Heights, Edmonton, Alberta, CA
Address: 143 WEBER CL NW, Edmonton, Alberta
Summary Report Property
- MKT IDE4394596
- Building TypeHouse
- Property TypeSingle Family
- StatusBuy
- Added4 days ago
- Bedrooms5
- Bathrooms4
- Area2846 sq. ft.
- DirectionNo Data
- Added On30 Jun 2024
Property Overview
Welcome to one of the newest homes located in the family friendly community of Wedgewood Heights, boasting over 2800 sq ft of living space. Upon entering, you're greeted by a grand entryway and a stunning curved staircase, setting the tone for the warmth and richness throughout. The chef's kitchen and hardwood floors add to the inviting atmosphere, making it easy to feel at home. The upper level features three spacious bedrooms, two full bathrooms, and a massive bonus room perfect for an oversized sectional. The main floor offers a large office and an additional half bathroom, providing ample space for work and relaxation. The basement is a true highlight, with 9-foot ceilings, two extra bedrooms, a full bathroom, and a wet bar, ideal for entertaining or cozy family movie nights. Located ideally close to Wedgewood park, With several schools nearby, this home is perfect for families. Don't miss out on this incredible opportunity! (id:51532)
Tags
| Property Summary |
|---|
| Building |
|---|
| Land |
|---|
| Level | Rooms | Dimensions |
|---|---|---|
| Basement | Bedroom 4 | 3.51 m x 3.19 m |
| Bedroom 5 | 2.85 m x 4.3 m | |
| Recreation room | 8.48 m x 8.37 m | |
| Main level | Living room | 6.4 m x 5.46 m |
| Dining room | 3.8 m x 3.05 m | |
| Kitchen | 4.59 m x 4.07 m | |
| Den | 3.55 m x 2.94 m | |
| Office | 2.98 m x 4.4 m | |
| Laundry room | 2.95 m x 2.27 m | |
| Upper Level | Family room | 4.62 m x 6.41 m |
| Primary Bedroom | 4.53 m x 4.78 m | |
| Bedroom 2 | 3.4 m x 4.07 m | |
| Bedroom 3 | 3.23 m x 4.39 m |
| Features | |||||
|---|---|---|---|---|---|
| Flat site | No Animal Home | No Smoking Home | |||
| Attached Garage | Dishwasher | Dryer | |||
| Hood Fan | Microwave | Refrigerator | |||
| Gas stove(s) | Central Vacuum | Washer | |||
| Central air conditioning | |||||
















































































