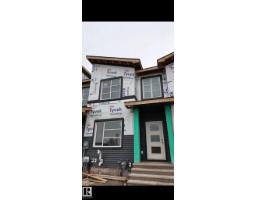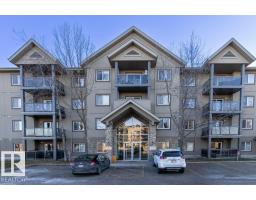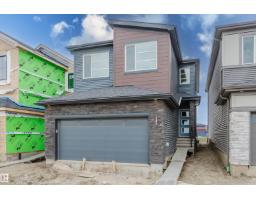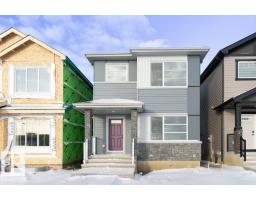1434 KESWICK DR SW Keswick, Edmonton, Alberta, CA
Address: 1434 KESWICK DR SW, Edmonton, Alberta
Summary Report Property
- MKT IDE4454687
- Building TypeRow / Townhouse
- Property TypeSingle Family
- StatusBuy
- Added21 weeks ago
- Bedrooms4
- Bathrooms4
- Area1532 sq. ft.
- DirectionNo Data
- Added On03 Oct 2025
Property Overview
SIMPLY GORGEOUS! This 4 bed, 3.5 bath END UNIT townhome with NO CONDO FEES is located in the vibrant new community of Keswick. Loaded with upgrades including 9’ ceilings, quartz counters & an in-law suite with a SEPARATE SIDE ENTRANCE! The bright main floor features a sunny living room that opens to a sleek white Euro-style kitchen with quality appliances & large island—perfect for entertaining. Upstairs offers 3 spacious bedrooms including a primary with walk-in closet & ensuite, plus a versatile loft & laundry room. The FULLY FINISHED BASEMENT has a 1-bed in-law suite complete with 2nd kitchen, family room & private laundry—ideal for extended family or guests. Just steps to parks, scenic walking trails & major shopping. Immaculate, stylish & move-in ready—this is the one you’ve been waiting for! (id:51532)
Tags
| Property Summary |
|---|
| Building |
|---|
| Level | Rooms | Dimensions |
|---|---|---|
| Basement | Bedroom 4 | 3.28 m x 3.97 m |
| Second Kitchen | 3.08 m x 2.17 m | |
| Main level | Living room | 3.89 m x 5.98 m |
| Dining room | 2.69 m x 4.82 m | |
| Kitchen | 2.51 m x 4.17 m | |
| Upper Level | Den | 3.65 m x 2.5 m |
| Primary Bedroom | 3.92 m x 4.17 m | |
| Bedroom 2 | 2.6 m x 3.26 m | |
| Bedroom 3 | 2.54 m x 4.03 m |
| Features | |||||
|---|---|---|---|---|---|
| Park/reserve | Detached Garage | Dishwasher | |||
| Window Coverings | Dryer | Refrigerator | |||
| Two stoves | Two Washers | Ceiling - 9ft | |||





































































