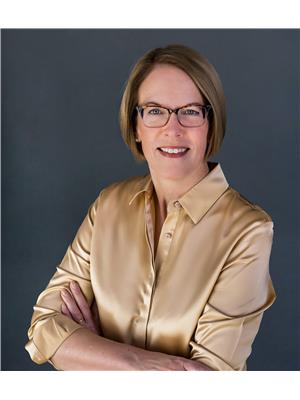1435 114A ST SW Rutherford (Edmonton), Edmonton, Alberta, CA
Address: 1435 114A ST SW, Edmonton, Alberta
Summary Report Property
- MKT IDE4451965
- Building TypeHouse
- Property TypeSingle Family
- StatusBuy
- Added1 weeks ago
- Bedrooms3
- Bathrooms3
- Area2171 sq. ft.
- DirectionNo Data
- Added On09 Aug 2025
Property Overview
This original-owner Sterling home is loaded with upgrades and move-in ready! From the oversized garage to upgrades like recessed lighting and built-in deacons benches, you'll appreciate the thoughtful details throughout this home. In addition to 9 ft ceilings on the main floor, you'll enjoy an open-beam design and 9 ft ceilings in the basement as well, with not a telepost in sight! The kitchen has full height upper cabinets, under-cabinet lighting and a wine fridge! The large front and back entryways are attractive and practical, with loads of built-in storage, and you'll appreciate the large main floor laundry room with pocket door. The main floor plan is open and spacious, and upstairs you'll find a large and bright bonus room and 3 comfortable bedrooms. The large primary bedroom has two walk-in closets and one of the largest ensuites you'll find! Outside you'll find a fully fenced beautifully landscaped and a cedar deck, just waiting for you to enjoy! Custom window treatments and central air as well! (id:51532)
Tags
| Property Summary |
|---|
| Building |
|---|
| Land |
|---|
| Level | Rooms | Dimensions |
|---|---|---|
| Main level | Living room | 4.53 m x 3.99 m |
| Dining room | 3.12 m x 2.48 m | |
| Kitchen | 4.65 m x 4.22 m | |
| Laundry room | 2.08 m x 1.71 m | |
| Upper Level | Primary Bedroom | 5.89 m x 3.94 m |
| Bedroom 2 | 4.08 m x 3.1 m | |
| Bedroom 3 | 3.25 m x 3.1 m | |
| Bonus Room | 4.99 m x 4.41 m |
| Features | |||||
|---|---|---|---|---|---|
| Treed | See remarks | Flat site | |||
| No Smoking Home | Attached Garage | Dishwasher | |||
| Dryer | Garage door opener remote(s) | Garage door opener | |||
| Refrigerator | Stove | Washer | |||
| Window Coverings | Wine Fridge | Central air conditioning | |||
| Ceiling - 9ft | |||||





































































