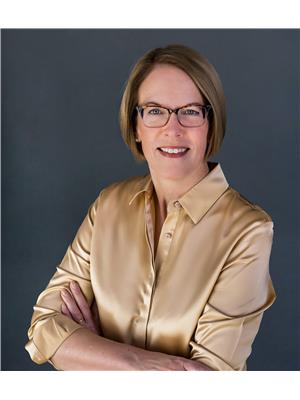8015 71 AV NW Avonmore, Edmonton, Alberta, CA
Address: 8015 71 AV NW, Edmonton, Alberta
Summary Report Property
- MKT IDE4451935
- Building TypeHouse
- Property TypeSingle Family
- StatusBuy
- Added4 days ago
- Bedrooms4
- Bathrooms2
- Area1108 sq. ft.
- DirectionNo Data
- Added On09 Aug 2025
Property Overview
Your wait for an affordable Avonmore bungalow is over! This charming house was home to its current owners for 30 years. Now it's time for a new family to make it their own. Situated on a quiet street, this home enjoys a lovely south back yard, backing onto city green space. Enjoy gardening in the extra yard space on the attached 2400 sf city easement. The transferable easement lease is just $475 a year! Inside, you'll love the beautiful hardwood floors and the open plan kitchen, dining and living areas. Upgrades include a new hot water tank (2025), new Bosch dishwasher (2024) and newer high-capacity Maytag washer and dryer (2020). You'll appreciate the cozy gas fireplace next winter and the sauna! Perfect for warming up after cross country skiing! With 3 bedrooms up and a 4th bedroom and a den in the finished basement, there's plenty of room for your family with extra space to work from home! Close to Mill Creek and handy to major south side driving routes and the U of A, you'll love the location! (id:51532)
Tags
| Property Summary |
|---|
| Building |
|---|
| Land |
|---|
| Level | Rooms | Dimensions |
|---|---|---|
| Basement | Family room | 6.31 m x 3.71 m |
| Den | 3.63 m x 3.39 m | |
| Bedroom 4 | 3.69 m x 3.66 m | |
| Main level | Living room | 5.65 m x 3.72 m |
| Dining room | 3.56 m x 2.45 m | |
| Kitchen | 3.56 m x 2.7 m | |
| Primary Bedroom | 4.06 m x 3.65 m | |
| Bedroom 2 | 3.55 m x 2.82 m | |
| Bedroom 3 | 3.63 m x 2.41 m |
| Features | |||||
|---|---|---|---|---|---|
| See remarks | No Smoking Home | Detached Garage | |||
| Dishwasher | Dryer | Garage door opener remote(s) | |||
| Garage door opener | Refrigerator | Stove | |||
| Washer | Window Coverings | Vinyl Windows | |||




































































