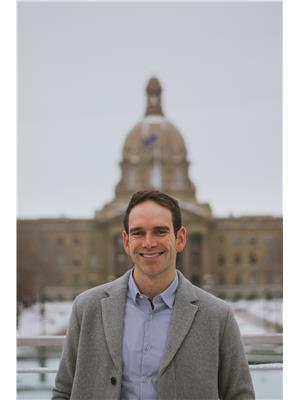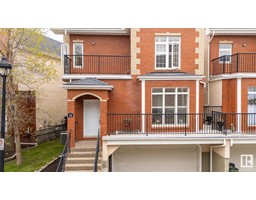14419 SUMMIT DR NW Crestwood, Edmonton, Alberta, CA
Address: 14419 SUMMIT DR NW, Edmonton, Alberta
Summary Report Property
- MKT IDE4393327
- Building TypeHouse
- Property TypeSingle Family
- StatusBuy
- Added1 weeks ago
- Bedrooms4
- Bathrooms4
- Area2309 sq. ft.
- DirectionNo Data
- Added On19 Jun 2024
Property Overview
SUMMIT DRIVE beauty designed by renowned Architect Don Bittorf! You are going to love this Turn key 3 bedroom, 4 bath, fully renovated home in Crestwood FACING MACKINNON RAVINE! This property offers the unique Architecture and design of the 1980's with a modern feel. The house was renovated in 2012, with newer upgrades in the recent years such as: New roof, hardwood flooring, electronic hunter Douglas blinds, Subzero refrigerator, Decor Induction Range and Miele washer/dryer. The well lit main floor has a plenty of space between rooms for privacy and an open kitchen with quartz counters, custom cabinetry, large island and coffee/bar area. Upstairs has large Master bed with walk in closet, soaker tub, shower and private enclosed balcony. 2 more large bedrooms plus full bath on the 2nd floor. In the basement you have large space for entertaining 2 rooms perfect for home office and gym. Located 7 minutes to Downtown, 10 minutes to UofA, and steps to the trail system! (id:51532)
Tags
| Property Summary |
|---|
| Building |
|---|
| Land |
|---|
| Level | Rooms | Dimensions |
|---|---|---|
| Basement | Den | 3.56 m x 3.79 m |
| Bedroom 5 | 3.19 m x 3.8 m | |
| Recreation room | 5.94 m x 7.41 m | |
| Main level | Living room | 5.63 m x 5.18 m |
| Dining room | 3.79 m x 3.8 m | |
| Kitchen | 6.08 m x 5.06 m | |
| Laundry room | 2.58 m x 2.78 m | |
| Upper Level | Primary Bedroom | 4.48 m x 3.87 m |
| Bedroom 2 | 4.82 m x 3.66 m | |
| Bedroom 3 | 3.11 m x 3.64 m | |
| Sunroom | 4.51 m x 3.89 m |
| Features | |||||
|---|---|---|---|---|---|
| Ravine | Lane | Attached Garage | |||
| Dishwasher | Dryer | Hood Fan | |||
| Refrigerator | Stove | Washer | |||
| Window Coverings | |||||































































































